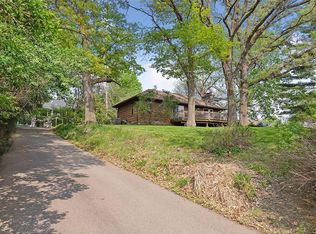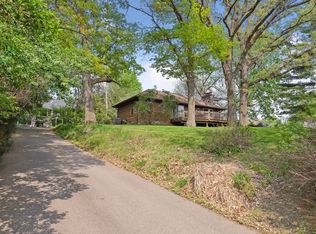Closed
$1,990,000
95 Smith Ave, Wayzata, MN 55391
5beds
5,822sqft
Single Family Residence
Built in 2018
0.72 Acres Lot
$1,911,600 Zestimate®
$342/sqft
$7,538 Estimated rent
Home value
$1,911,600
$1.80M - $2.03M
$7,538/mo
Zestimate® history
Loading...
Owner options
Explore your selling options
What's special
Reveal in peace & tranquility with this stunning custom built home in a prime Orono location. Throughout vast amounts of windows allow ample natural light showcasing detailed millwork, hardwood floors, abundant cabinetry & a bright interior. Generous amenities on the main level include a large kitchen & center island opening to the great room, an elegantly designed dining space, primary bedroom including a luxurious en-suite/walk in closet, mother-in-law-suite with an en-suite/walk-in closet as well as a sizeable office showcasing tall French doors. The second level has additional bedroom with beautiful marble bathroom floors & walk-in closet. An entertainer's delight awaits on the lower level with a spacious wet bar area, sauna, golf room or step outside to enjoy a cozy fire on the patio. With seasonal views of Orono Golf Course, a three-season porch, incredible 4-car heated garage, this meticulously maintained home shows pride of ownership in the award-winning Orono School District.
Zillow last checked: 8 hours ago
Listing updated: June 18, 2024 at 07:23pm
Listed by:
Kelli Gillispie-Coen 507-382-2191,
Realty Executives Associates
Bought with:
Elizabeth C Ulrich
Compass
Source: NorthstarMLS as distributed by MLS GRID,MLS#: 6370345
Facts & features
Interior
Bedrooms & bathrooms
- Bedrooms: 5
- Bathrooms: 5
- Full bathrooms: 1
- 3/4 bathrooms: 3
- 1/2 bathrooms: 1
Bedroom 1
- Level: Main
- Area: 224 Square Feet
- Dimensions: 16x14
Bedroom 2
- Level: Main
- Area: 216 Square Feet
- Dimensions: 18x12
Bedroom 3
- Level: Upper
- Area: 180 Square Feet
- Dimensions: 12x15
Bedroom 4
- Level: Lower
- Area: 192 Square Feet
- Dimensions: 16x12
Bedroom 5
- Level: Lower
- Area: 144 Square Feet
- Dimensions: 12x12
Dining room
- Level: Main
- Area: 168 Square Feet
- Dimensions: 14x12
Family room
- Level: Lower
- Area: 720 Square Feet
- Dimensions: 30x24
Kitchen
- Level: Main
- Area: 171 Square Feet
- Dimensions: 19x9
Living room
- Level: Main
- Area: 272 Square Feet
- Dimensions: 16x17
Mud room
- Level: Main
- Area: 126 Square Feet
- Dimensions: 14x9
Office
- Level: Main
- Area: 144 Square Feet
- Dimensions: 12x12
Recreation room
- Level: Lower
- Area: 198 Square Feet
- Dimensions: 22x9
Storage
- Level: Lower
- Area: 450 Square Feet
- Dimensions: 25x18
Heating
- Forced Air, Radiant Floor
Cooling
- Central Air
Appliances
- Included: Air-To-Air Exchanger, Dishwasher, Dryer, Exhaust Fan, Gas Water Heater, Water Filtration System, Iron Filter, Microwave, Range, Refrigerator, Washer, Water Softener Owned
Features
- Basement: Daylight,Egress Window(s),Finished,Concrete,Walk-Out Access
- Number of fireplaces: 2
- Fireplace features: Gas
Interior area
- Total structure area: 5,822
- Total interior livable area: 5,822 sqft
- Finished area above ground: 3,232
- Finished area below ground: 2,590
Property
Parking
- Total spaces: 4
- Parking features: Attached, Concrete, Heated Garage, Insulated Garage
- Attached garage spaces: 4
- Details: Garage Door Height (9), Garage Door Width (16)
Accessibility
- Accessibility features: None
Features
- Levels: One and One Half
- Stories: 1
- Fencing: Invisible
Lot
- Size: 0.72 Acres
- Dimensions: 207 x 164 x 219 x 144
Details
- Foundation area: 2820
- Parcel number: 0211723210031
- Zoning description: Residential-Single Family
Construction
Type & style
- Home type: SingleFamily
- Property subtype: Single Family Residence
Materials
- Brick/Stone, Engineered Wood
- Roof: Age 8 Years or Less
Condition
- Age of Property: 6
- New construction: No
- Year built: 2018
Utilities & green energy
- Gas: Natural Gas
- Sewer: City Sewer - In Street
- Water: Well
Community & neighborhood
Location
- Region: Wayzata
- Subdivision: Orono Orchards
HOA & financial
HOA
- Has HOA: No
Price history
| Date | Event | Price |
|---|---|---|
| 6/16/2023 | Sold | $1,990,000+0.7%$342/sqft |
Source: | ||
| 5/26/2023 | Pending sale | $1,977,000$340/sqft |
Source: | ||
| 5/18/2023 | Listed for sale | $1,977,000+449.2%$340/sqft |
Source: | ||
| 2/23/2018 | Sold | $360,000-4%$62/sqft |
Source: | ||
| 2/13/2018 | Pending sale | $374,900$64/sqft |
Source: Coldwell Banker Burnet - Wayzata #4881866 | ||
Public tax history
| Year | Property taxes | Tax assessment |
|---|---|---|
| 2025 | $16,884 +34.4% | $1,541,900 +2.3% |
| 2024 | $12,567 +9.8% | $1,506,700 +27.3% |
| 2023 | $11,443 +2% | $1,183,700 +10.9% |
Find assessor info on the county website
Neighborhood: 55391
Nearby schools
GreatSchools rating
- 8/10Orono Intermediate Elementary SchoolGrades: 3-5Distance: 2.1 mi
- 8/10Orono Middle SchoolGrades: 6-8Distance: 2.1 mi
- 10/10Orono Senior High SchoolGrades: 9-12Distance: 2.2 mi
Get a cash offer in 3 minutes
Find out how much your home could sell for in as little as 3 minutes with a no-obligation cash offer.
Estimated market value
$1,911,600
Get a cash offer in 3 minutes
Find out how much your home could sell for in as little as 3 minutes with a no-obligation cash offer.
Estimated market value
$1,911,600

