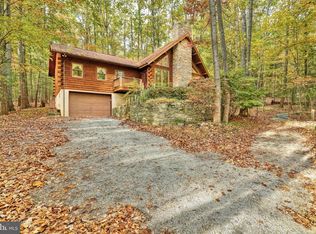A little piece of paradise perched up on a wooded hillside, all by itself!! Drive back the long private lane to this magnificent home. This original structure was going to be someone's dream home until a sickness stopped their plans short and they had to sell the "shell" of a home in 2015. The current owners purchased this home with the intent to make it their residence but plans changed and now this gem is available - completed!! Everything is new and will WOW you as soon as you enter. Gorgeous kitchen with tons of granite counter space and cabinets. Center island with seating, gas range and double wall oven. All upgraded, stainless appliances. Beautiful Great Room with 20' ceilings and stylish wrought iron railings around the cat walk/loft above. 1st floor master has cathedral ceilings, master bath with a large glass shower w/sitting area and it's own private balcony overlooking the beautiful wooded grounds. Upper level has 3 BRs and a full bath plus 2 loft areas. The lower level is it's own In-Law Quarters with a private entrance (not accessible from the Main part of the house). This level has 2 BRs/2 Baths and a large kitchen, LR and dining area in addition to it's own laundry. With the addition of a staircase, this level could be accessible from the upper 2 floors. Outside includes a large shed with electric plus a fully functioning 1/2 bath "outhouse" with running water/electric/flushing toilet. There is an A-Frame "man cave" with a fire place and electric hidden on the top of the hill behind the house (needs work). This home offers privacy like none other with 9.6 acres of paradise and is ready for it's new owner!
This property is off market, which means it's not currently listed for sale or rent on Zillow. This may be different from what's available on other websites or public sources.
