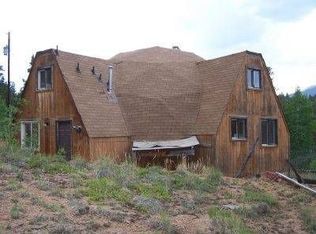Sold for $462,000 on 05/19/23
$462,000
95 Singer Drive, Bailey, CO 80421
3beds
1,560sqft
Single Family Residence
Built in 1999
0.32 Acres Lot
$469,400 Zestimate®
$296/sqft
$2,577 Estimated rent
Home value
$469,400
$446,000 - $493,000
$2,577/mo
Zestimate® history
Loading...
Owner options
Explore your selling options
What's special
For those wanting a cozy mountain home with amazing views, look no further. This 3-bedroom, 1.5-bathroom single family home sits on a well located, lot in Bailey's friendly, Harris Park Estates. The front porch with stunning mountain views brings you in to the great room with a wood burning gas stove fireplace in the corner surrounded by a natural stone backdrop. A slightly vaulted ceiling showcases a skylight above the eat in kitchen with floor to ceiling windows overlooking the front porch and forested mountain backdrop. The kitchen is finished with white cabinets and smooth concrete countertops. Down the hall, you'll find a full bathroom, with a sky light, followed by 2 bedrooms on either side. And downstairs, enjoy the second open living area with family and friends and find a guest or 3rd bedroom/home office and a half bath. Back upstairs, take in the endless views and fresh mountain air, from either the front porch or the UNFINISHED side deck for a morning coffee or sunset view. This property has an older chicken coop. and 2 large sheds. Enjoy activities like hiking, fishing, 4 wheeling and more. Come see this beautiful mountain property today.
Zillow last checked: 8 hours ago
Listing updated: May 23, 2023 at 04:04pm
Listed by:
Jennifer Dittemore 720-441-9332 Jen@You1st.com,
You 1st Realty
Bought with:
Scott Smith, 100078434
You 1st Realty Infinity
Source: REcolorado,MLS#: 5910730
Facts & features
Interior
Bedrooms & bathrooms
- Bedrooms: 3
- Bathrooms: 2
- Full bathrooms: 1
- 1/2 bathrooms: 1
- Main level bathrooms: 1
- Main level bedrooms: 2
Bedroom
- Level: Main
Bedroom
- Level: Main
Bedroom
- Level: Lower
Bathroom
- Level: Main
Bathroom
- Level: Lower
Family room
- Level: Lower
Great room
- Level: Main
Kitchen
- Level: Main
Laundry
- Level: Lower
Heating
- Hot Water, Propane
Cooling
- None
Appliances
- Included: Dishwasher, Dryer, Microwave, Oven, Range, Refrigerator, Washer
Features
- Ceiling Fan(s), Concrete Counters, Eat-in Kitchen, Pantry, Smoke Free
- Flooring: Carpet, Laminate, Wood
- Windows: Double Pane Windows, Skylight(s)
- Basement: Finished,Walk-Out Access
- Number of fireplaces: 1
- Fireplace features: Great Room, Wood Burning Stove
Interior area
- Total structure area: 1,560
- Total interior livable area: 1,560 sqft
- Finished area above ground: 780
- Finished area below ground: 780
Property
Parking
- Total spaces: 4
- Details: Off Street Spaces: 4
Features
- Levels: Two
- Stories: 2
- Patio & porch: Deck, Front Porch
- Has view: Yes
- View description: Mountain(s)
Lot
- Size: 0.32 Acres
- Features: Cul-De-Sac, Many Trees, Mountainous
- Residential vegetation: Heavily Wooded, Natural State
Details
- Parcel number: 19753
- Zoning: res
- Special conditions: Standard
Construction
Type & style
- Home type: SingleFamily
- Property subtype: Single Family Residence
Materials
- Cedar
- Foundation: Concrete Perimeter
- Roof: Composition
Condition
- Updated/Remodeled
- Year built: 1999
Utilities & green energy
- Utilities for property: Electricity Connected, Propane
Community & neighborhood
Security
- Security features: Carbon Monoxide Detector(s), Smoke Detector(s)
Location
- Region: Bailey
- Subdivision: Harris Park Estates
Other
Other facts
- Listing terms: 1031 Exchange,Cash,Conventional,FHA
- Ownership: Individual
- Road surface type: Dirt, Gravel
Price history
| Date | Event | Price |
|---|---|---|
| 5/19/2023 | Sold | $462,000+56.6%$296/sqft |
Source: | ||
| 8/8/2019 | Sold | $295,000-1.7%$189/sqft |
Source: Public Record | ||
| 6/13/2019 | Pending sale | $300,000$192/sqft |
Source: Keller Williams Advantage Realty #8480292 | ||
| 6/6/2019 | Listed for sale | $300,000+186%$192/sqft |
Source: Keller Williams Advantage Realty LLC #8480292 | ||
| 1/11/2011 | Listing removed | $104,900$67/sqft |
Source: Remax Alliance #860308 | ||
Public tax history
| Year | Property taxes | Tax assessment |
|---|---|---|
| 2025 | $1,912 +1.4% | $29,410 +9.2% |
| 2024 | $1,886 +33.8% | $26,940 -12.9% |
| 2023 | $1,410 +3.1% | $30,920 +64.8% |
Find assessor info on the county website
Neighborhood: 80421
Nearby schools
GreatSchools rating
- 7/10Deer Creek Elementary SchoolGrades: PK-5Distance: 3.9 mi
- 8/10Fitzsimmons Middle SchoolGrades: 6-8Distance: 5.9 mi
- 5/10Platte Canyon High SchoolGrades: 9-12Distance: 5.9 mi
Schools provided by the listing agent
- Elementary: Deer Creek
- Middle: Fitzsimmons
- High: Platte Canyon
- District: Platte Canyon RE-1
Source: REcolorado. This data may not be complete. We recommend contacting the local school district to confirm school assignments for this home.

Get pre-qualified for a loan
At Zillow Home Loans, we can pre-qualify you in as little as 5 minutes with no impact to your credit score.An equal housing lender. NMLS #10287.
