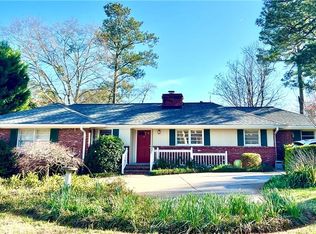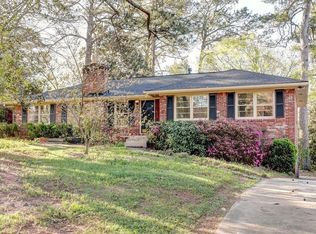Closed
$1,073,000
95 Silverwood Rd, Sandy Springs, GA 30342
4beds
3,338sqft
Single Family Residence, Residential
Built in 1957
0.36 Acres Lot
$1,164,700 Zestimate®
$321/sqft
$4,664 Estimated rent
Home value
$1,164,700
$1.08M - $1.26M
$4,664/mo
Zestimate® history
Loading...
Owner options
Explore your selling options
What's special
Gorgeous renovated ranch with backyard oasis in sought after Chastain Park! Stunning open concept kitchen with Wolf/Subzero appliances, white painted cabinetry with built in appliance/coffee bar, expansive pantry, and quartz countertops. Oversized light flooded family room with window wall overlooking the private backyard. Main level also features living room with wood burning fireplace, separate dining room, and large mudroom of the newly refinished garage. Retreat to the primary suite with en suite bathroom and walk in closet plus additional closet and private balcony. Two additional bedrooms and bathroom are located on the main level, plus a 4th bedroom and en suite bath in the finished basement. Newly added luxury vinyl plank flooring in the basement recreation area plus expansive laundry and ample storage rooms complete the lower level, with access to outside. Backyard is an entertainer's dream! Relax on the screened porch or lower patio while listening to the peaceful sounds of the rock waterfall spilling into the stunning saltwater gunite pool and spa along with firepit. The massive flat front yard on this quiet dead end street is perfect for playing sports and games with the family or pets. Located near acclaimed Chastain Park with a host of amenities including public golf course, playground, amphitheater, and horse stables, and the numerous retail and shopping venues along Roswell Road.
Zillow last checked: 8 hours ago
Listing updated: July 11, 2023 at 09:56am
Listing Provided by:
Katie Reynolds,
Atlanta Fine Homes Sotheby's International,
LAURA PETERS,
Atlanta Fine Homes Sotheby's International
Bought with:
LaDana Latham Carter, 175566
Engel & Volkers Atlanta
Source: FMLS GA,MLS#: 7224540
Facts & features
Interior
Bedrooms & bathrooms
- Bedrooms: 4
- Bathrooms: 3
- Full bathrooms: 3
- Main level bathrooms: 2
- Main level bedrooms: 3
Primary bedroom
- Features: Master on Main
- Level: Master on Main
Bedroom
- Features: Master on Main
Primary bathroom
- Features: Shower Only
Dining room
- Features: Open Concept
Kitchen
- Features: Cabinets White, Kitchen Island, Pantry, View to Family Room
Heating
- Forced Air, Natural Gas
Cooling
- Central Air
Appliances
- Included: Dishwasher, Disposal, Gas Cooktop, Gas Oven, Gas Range, Microwave, Range Hood, Refrigerator, Self Cleaning Oven
- Laundry: Laundry Room, Mud Room
Features
- His and Hers Closets, Walk-In Closet(s)
- Flooring: Hardwood, Vinyl
- Windows: Insulated Windows, Shutters, Skylight(s)
- Basement: Finished
- Number of fireplaces: 1
- Fireplace features: Living Room
- Common walls with other units/homes: No Common Walls
Interior area
- Total structure area: 3,338
- Total interior livable area: 3,338 sqft
- Finished area above ground: 1,838
- Finished area below ground: 1,500
Property
Parking
- Total spaces: 2
- Parking features: Garage, Level Driveway
- Garage spaces: 2
- Has uncovered spaces: Yes
Accessibility
- Accessibility features: None
Features
- Levels: Two
- Stories: 2
- Patio & porch: Covered, Deck, Patio, Rear Porch, Screened
- Exterior features: Private Yard, No Dock
- Has private pool: Yes
- Pool features: Gunite, Heated, In Ground, Private
- Has spa: Yes
- Spa features: Private
- Fencing: Back Yard,Wood
- Has view: Yes
- View description: Other
- Waterfront features: None
- Body of water: None
Lot
- Size: 0.36 Acres
- Features: Back Yard, Front Yard, Landscaped, Level
Details
- Additional structures: None
- Parcel number: 17 009200050362
- Other equipment: None
- Horse amenities: None
Construction
Type & style
- Home type: SingleFamily
- Architectural style: Ranch
- Property subtype: Single Family Residence, Residential
Materials
- Brick 3 Sides
- Foundation: Brick/Mortar
- Roof: Composition
Condition
- Resale
- New construction: No
- Year built: 1957
Utilities & green energy
- Electric: None
- Sewer: Public Sewer
- Water: Public
- Utilities for property: Cable Available, Electricity Available, Natural Gas Available, Phone Available, Sewer Available, Underground Utilities, Water Available
Green energy
- Energy efficient items: None
- Energy generation: None
Community & neighborhood
Security
- Security features: Carbon Monoxide Detector(s), Security System Owned, Smoke Detector(s)
Community
- Community features: Golf, Near Public Transport, Near Schools, Near Shopping, Near Trails/Greenway, Park, Pickleball, Playground, Pool, Sidewalks, Stable(s), Tennis Court(s)
Location
- Region: Sandy Springs
- Subdivision: Chastain Park
Other
Other facts
- Road surface type: Asphalt, Paved
Price history
| Date | Event | Price |
|---|---|---|
| 7/6/2023 | Sold | $1,073,000+7.3%$321/sqft |
Source: | ||
| 6/15/2023 | Pending sale | $1,000,000$300/sqft |
Source: | ||
| 5/31/2023 | Listed for sale | $1,000,000+11.1%$300/sqft |
Source: | ||
| 6/22/2021 | Sold | $900,000+0.1%$270/sqft |
Source: | ||
| 5/27/2021 | Pending sale | $899,000$269/sqft |
Source: | ||
Public tax history
| Year | Property taxes | Tax assessment |
|---|---|---|
| 2024 | $10,166 -3.6% | $420,640 +23.3% |
| 2023 | $10,548 +1.8% | $341,120 +2.2% |
| 2022 | $10,365 +75.6% | $333,920 +41.1% |
Find assessor info on the county website
Neighborhood: 30342
Nearby schools
GreatSchools rating
- 5/10High Point Elementary SchoolGrades: PK-5Distance: 0.8 mi
- 7/10Ridgeview Charter SchoolGrades: 6-8Distance: 1.4 mi
- 8/10Riverwood International Charter SchoolGrades: 9-12Distance: 2.4 mi
Schools provided by the listing agent
- Elementary: High Point
- Middle: Ridgeview Charter
- High: Riverwood International Charter
Source: FMLS GA. This data may not be complete. We recommend contacting the local school district to confirm school assignments for this home.
Get a cash offer in 3 minutes
Find out how much your home could sell for in as little as 3 minutes with a no-obligation cash offer.
Estimated market value
$1,164,700
Get a cash offer in 3 minutes
Find out how much your home could sell for in as little as 3 minutes with a no-obligation cash offer.
Estimated market value
$1,164,700

