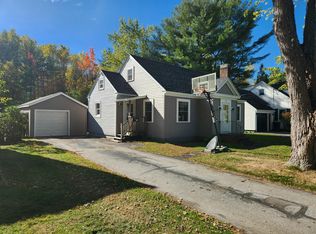Closed
$289,900
95 Silver Road, Bangor, ME 04401
3beds
1,813sqft
Single Family Residence
Built in 1948
9,583.2 Square Feet Lot
$338,600 Zestimate®
$160/sqft
$2,308 Estimated rent
Home value
$338,600
$322,000 - $359,000
$2,308/mo
Zestimate® history
Loading...
Owner options
Explore your selling options
What's special
Discover a hidden gem in the heart of Fairmount Park with this captivating 3-bedroom, 2-bathroom Cape-style residence. As you step into this meticulously tended neighborhood, you'll instantly recognize the perfect balance of urban accessibility and the allure of the outdoors. The home features original hardwood floors and a brick fireplace with custom built-ins to create a warm and inviting atmosphere. Notable updates include a new roof in 2017, newly added gutters in 2023, and enhanced energy efficiency with a hybrid water heater installed 5 years ago and significant window upgrades in 2013.
But that's not all; this property also boasts a spacious outdoor area that's perfect for hosting gatherings, barbecues, or simply enjoying the fresh Maine air. The one-car attached garage provides convenient storage for all your toys and belongings. Location is everything with this residence, as it's within walking distance to the Bangor Municipal Golf Course and Park, and just 5 minutes away from downtown Bangor. Don't let this opportunity slip away. Schedule a viewing today and make this hidden gem in the heart of Bangor, Maine, your next cherished home!
Zillow last checked: 8 hours ago
Listing updated: January 15, 2025 at 07:09pm
Listed by:
Realty of Maine
Bought with:
Realty of Maine
Source: Maine Listings,MLS#: 1569557
Facts & features
Interior
Bedrooms & bathrooms
- Bedrooms: 3
- Bathrooms: 2
- Full bathrooms: 2
Primary bedroom
- Level: Second
- Area: 198 Square Feet
- Dimensions: 18 x 11
Bedroom 1
- Level: Second
- Area: 130 Square Feet
- Dimensions: 10 x 13
Bedroom 2
- Level: Second
- Area: 152 Square Feet
- Dimensions: 8 x 19
Dining room
- Level: First
- Area: 120 Square Feet
- Dimensions: 10 x 12
Family room
- Level: First
- Area: 288 Square Feet
- Dimensions: 12 x 24
Kitchen
- Features: Eat-in Kitchen
- Level: First
- Area: 216 Square Feet
- Dimensions: 12 x 18
Living room
- Level: First
- Area: 168 Square Feet
- Dimensions: 12 x 14
Heating
- Forced Air
Cooling
- None
Appliances
- Included: Dishwasher, Electric Range, Refrigerator
Features
- Shower
- Flooring: Vinyl, Wood
- Basement: Bulkhead,Full
- Number of fireplaces: 2
Interior area
- Total structure area: 1,813
- Total interior livable area: 1,813 sqft
- Finished area above ground: 1,813
- Finished area below ground: 0
Property
Parking
- Total spaces: 2
- Parking features: Paved, 1 - 4 Spaces, On Site
- Attached garage spaces: 2
Features
- Patio & porch: Deck
Lot
- Size: 9,583 sqft
- Features: City Lot, Near Golf Course, Near Shopping, Suburban, Level, Open Lot, Sidewalks, Landscaped
Details
- Parcel number: BANGM003L019
- Zoning: URD-1
- Other equipment: Cable
Construction
Type & style
- Home type: SingleFamily
- Architectural style: Cape Cod
- Property subtype: Single Family Residence
Materials
- Wood Frame, Wood Siding
- Roof: Shingle
Condition
- Year built: 1948
Utilities & green energy
- Electric: Circuit Breakers
- Sewer: Public Sewer
- Water: Public
Community & neighborhood
Location
- Region: Bangor
Other
Other facts
- Road surface type: Paved
Price history
| Date | Event | Price |
|---|---|---|
| 9/27/2023 | Sold | $289,900+7.4%$160/sqft |
Source: | ||
| 8/27/2023 | Contingent | $269,900$149/sqft |
Source: | ||
| 8/22/2023 | Listed for sale | $269,900$149/sqft |
Source: | ||
Public tax history
| Year | Property taxes | Tax assessment |
|---|---|---|
| 2024 | $5,331 | $278,400 |
| 2023 | $5,331 +7.5% | $278,400 +14.6% |
| 2022 | $4,957 +5.1% | $243,000 +14.9% |
Find assessor info on the county website
Neighborhood: 04401
Nearby schools
GreatSchools rating
- 7/10Fairmount SchoolGrades: 4-5Distance: 0.6 mi
- 6/10James F. Doughty SchoolGrades: 6-8Distance: 0.7 mi
- 6/10Bangor High SchoolGrades: 9-12Distance: 2.6 mi

Get pre-qualified for a loan
At Zillow Home Loans, we can pre-qualify you in as little as 5 minutes with no impact to your credit score.An equal housing lender. NMLS #10287.
