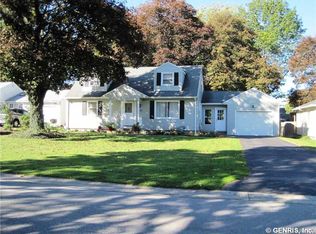Closed
$198,000
95 Sierra Dr, Rochester, NY 14616
3beds
1,365sqft
Single Family Residence
Built in 1955
10,018.8 Square Feet Lot
$220,500 Zestimate®
$145/sqft
$2,243 Estimated rent
Maximize your home sale
Get more eyes on your listing so you can sell faster and for more.
Home value
$220,500
$207,000 - $234,000
$2,243/mo
Zestimate® history
Loading...
Owner options
Explore your selling options
What's special
Welcome to this 3-bedroom 2 bath ranch located on the peaceful and serene Sierra Drive in Greece. This home is move-in ready with SO MUCH SPACE and plenty of potential for growth! It features a spacious and inviting family room addition that is rarely found in this style in the area~The formal dining room with vaulted ceilings provides an elegant space for hosting dinner parties and gatherings~The hardwood floors throughout the home add a touch of elegance and sophistication~The finished basement is an ideal spot for a game room or home theater with great space for storage~Step outside onto the deck and enjoy the fresh air and beautiful views of the surrounding neighborhood~This home features vinyl siding and a newer roof, ensuring many years of low-maintenance living~Don't miss out on the opportunity to make this your dream home. Schedule a showing today! Delayed Negotiations until Mon 8/14 at 6PM.
Zillow last checked: 8 hours ago
Listing updated: October 09, 2023 at 04:14pm
Listed by:
Jeremias R. Maneiro 585-719-3559,
RE/MAX Realty Group
Bought with:
Adam H Levy, 10401235809
eXp Realty, LLC
Source: NYSAMLSs,MLS#: R1489663 Originating MLS: Rochester
Originating MLS: Rochester
Facts & features
Interior
Bedrooms & bathrooms
- Bedrooms: 3
- Bathrooms: 2
- Full bathrooms: 2
- Main level bathrooms: 1
- Main level bedrooms: 3
Heating
- Gas, Forced Air
Appliances
- Included: Appliances Negotiable, Gas Water Heater
- Laundry: In Basement
Features
- Separate/Formal Dining Room, Separate/Formal Living Room, Kitchen/Family Room Combo, Bedroom on Main Level
- Flooring: Ceramic Tile, Hardwood, Resilient, Varies
- Windows: Thermal Windows
- Basement: Full,Partially Finished
- Has fireplace: No
Interior area
- Total structure area: 1,365
- Total interior livable area: 1,365 sqft
Property
Parking
- Total spaces: 1
- Parking features: Attached, Garage, Driveway
- Attached garage spaces: 1
Accessibility
- Accessibility features: Accessible Doors
Features
- Levels: One
- Stories: 1
- Patio & porch: Deck
- Exterior features: Blacktop Driveway, Deck, Fence
- Fencing: Partial
Lot
- Size: 10,018 sqft
- Dimensions: 70 x 140
- Features: Residential Lot
Details
- Parcel number: 2628000461900009033000
- Special conditions: Standard
Construction
Type & style
- Home type: SingleFamily
- Architectural style: Ranch
- Property subtype: Single Family Residence
Materials
- Vinyl Siding
- Foundation: Block
- Roof: Asphalt
Condition
- Resale
- Year built: 1955
Utilities & green energy
- Electric: Circuit Breakers
- Sewer: Connected
- Water: Connected, Public
- Utilities for property: Cable Available, Sewer Connected, Water Connected
Community & neighborhood
Location
- Region: Rochester
- Subdivision: Lakeview Sec 03
Other
Other facts
- Listing terms: Cash,Conventional,FHA,VA Loan
Price history
| Date | Event | Price |
|---|---|---|
| 10/4/2023 | Sold | $198,000+27.7%$145/sqft |
Source: | ||
| 8/17/2023 | Pending sale | $155,000$114/sqft |
Source: | ||
| 8/8/2023 | Listed for sale | $155,000-13.8%$114/sqft |
Source: | ||
| 7/9/2023 | Listing removed | -- |
Source: | ||
| 6/23/2023 | Listed for sale | $179,900+19.9%$132/sqft |
Source: | ||
Public tax history
| Year | Property taxes | Tax assessment |
|---|---|---|
| 2024 | -- | $132,300 |
| 2023 | -- | $132,300 +15% |
| 2022 | -- | $115,000 |
Find assessor info on the county website
Neighborhood: 14616
Nearby schools
GreatSchools rating
- 4/10Lakeshore Elementary SchoolGrades: 3-5Distance: 0.4 mi
- 5/10Arcadia Middle SchoolGrades: 6-8Distance: 1.2 mi
- 6/10Arcadia High SchoolGrades: 9-12Distance: 1.1 mi
Schools provided by the listing agent
- District: Greece
Source: NYSAMLSs. This data may not be complete. We recommend contacting the local school district to confirm school assignments for this home.
