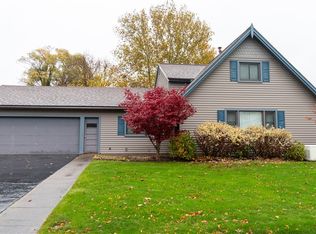Waterfront- Marland Shores - Long Pond. Access to Lake Ontario - very unique home. 80'ft frontage on pond. 3 bed 1.5 bath, 2 car garage with extra loft for storage, living room with French doors. Family room with freestanding fireplace - patio door to deck overlooking the pond. Bedrooms have balcony, high efficiency furnace, living room, dinette & bedrooms have hardwood floors below carpeting. Boating, fishing, skiing in the summer or skating, snowmobiling, ice fishing in the winter. Some of the best views around with your sun rise in the morning and moon views at night.
This property is off market, which means it's not currently listed for sale or rent on Zillow. This may be different from what's available on other websites or public sources.
