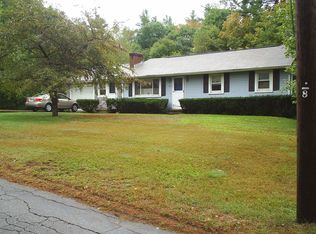Come see this renovated 3 bedroom ranch in West Brookfield! This home is gorgeous!! Brand new kitchen with granite counter-tops, new flooring, new white cabinets, and stainless steel appliances! There is a good sized pantry, eat-in kitchen and separate dining area, open floor plan, great for entertaining! The entry way has a mudroom with a built-in bench. The dining area leads out to the back deck overlooking a great back yard. There is a fireplaced living room with a picture window! Three bedrooms and an updated bathroom on the main level. The walk-out basement offers lots of space, ready to be finished with lots of windows and natural light! You'll love the huge 2 car attached garage! Located in a pretty country setting. Brand new septic system. Call today!
This property is off market, which means it's not currently listed for sale or rent on Zillow. This may be different from what's available on other websites or public sources.
