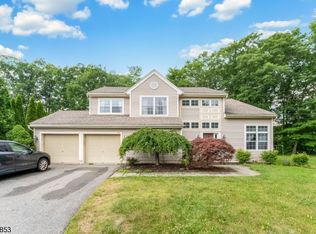Closed
$705,000
95 School House Rd, Jefferson Twp., NJ 07438
4beds
3baths
--sqft
Single Family Residence
Built in 1999
0.51 Acres Lot
$726,400 Zestimate®
$--/sqft
$4,397 Estimated rent
Home value
$726,400
$676,000 - $785,000
$4,397/mo
Zestimate® history
Loading...
Owner options
Explore your selling options
What's special
Zillow last checked: 11 hours ago
Listing updated: August 11, 2025 at 08:05am
Listed by:
Martha Filippone 862-251-4915,
Addison Real Estate
Bought with:
Sophie E Marshall
Addison Real Estate
Source: GSMLS,MLS#: 3965354
Facts & features
Interior
Bedrooms & bathrooms
- Bedrooms: 4
- Bathrooms: 3
Property
Lot
- Size: 0.51 Acres
- Dimensions: 0.506 AC
Details
- Parcel number: 140044500000000633
Construction
Type & style
- Home type: SingleFamily
- Property subtype: Single Family Residence
Condition
- Year built: 1999
Community & neighborhood
Location
- Region: Oak Ridge
Price history
| Date | Event | Price |
|---|---|---|
| 8/11/2025 | Sold | $705,000+3.8% |
Source: | ||
| 6/10/2025 | Pending sale | $679,000 |
Source: | ||
| 6/1/2025 | Listed for sale | $679,000+92.6% |
Source: | ||
| 1/4/2002 | Sold | $352,500+10.2% |
Source: Public Record Report a problem | ||
| 11/28/2000 | Sold | $319,900+17.7% |
Source: Public Record Report a problem | ||
Public tax history
| Year | Property taxes | Tax assessment |
|---|---|---|
| 2025 | $10,628 | $366,100 |
| 2024 | $10,628 -0.1% | $366,100 +0.7% |
| 2023 | $10,636 +2.7% | $363,500 |
Find assessor info on the county website
Neighborhood: 07438
Nearby schools
GreatSchools rating
- NAMilton Elementary SchoolGrades: PK-KDistance: 0.4 mi
- 6/10Jefferson Twp Middle SchoolGrades: 6-8Distance: 1.8 mi
- 4/10Jefferson Twp High SchoolGrades: 9-12Distance: 1.7 mi
Get a cash offer in 3 minutes
Find out how much your home could sell for in as little as 3 minutes with a no-obligation cash offer.
Estimated market value$726,400
Get a cash offer in 3 minutes
Find out how much your home could sell for in as little as 3 minutes with a no-obligation cash offer.
Estimated market value
$726,400
