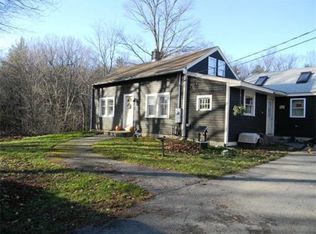Sold for $381,000
$381,000
95 School House Rd, Phillipston, MA 01331
2beds
1,264sqft
Single Family Residence
Built in 2006
5.7 Acres Lot
$370,000 Zestimate®
$301/sqft
$2,386 Estimated rent
Home value
$370,000
$352,000 - $389,000
$2,386/mo
Zestimate® history
Loading...
Owner options
Explore your selling options
What's special
Escape to nature in this beautiful Lincoln Log home nestled on 5.7 acres of tranquil land, offering the perfect blend of rustic charm and modern efficiency. This 2-bedroom, 1-bath gem features rich hardwood flooring throughout, complemented by tile in the kitchen, bathroom and cellarium. Soaring cathedral ceilings and a cozy pellet stove enhance the warm, inviting atmosphere. One of the standout features is the spacious sun-drenched cellarium—an ideal space for entertaining, relaxing, or nurturing your indoor garden year-round. Enjoy underground utilities for a clean aesthetic and take comfort in the newer energy-efficient Rinnai burner, hot water tank, and solar panels that help keep costs low. Tucked away in the quaint town of Phillipston, you're just minutes from local favorites like Red Apple Farm and Birch Hill Dam, with plenty of land offering ultimate privacy and room to roam. A true retreat for those seeking peace, charm, and sustainability. All Offers due by 5:00 7/29
Zillow last checked: 8 hours ago
Listing updated: August 28, 2025 at 10:53am
Listed by:
Amanda Roberts 978-317-7370,
Four Columns Realty, LLC 978-544-5100
Bought with:
Jackie Crawford Ross
REMAX Executive Realty
Source: MLS PIN,MLS#: 73409646
Facts & features
Interior
Bedrooms & bathrooms
- Bedrooms: 2
- Bathrooms: 1
- Full bathrooms: 1
Primary bedroom
- Features: Ceiling Fan(s), Closet, Flooring - Hardwood
- Level: Second
- Area: 143
- Dimensions: 13 x 11
Bedroom 2
- Features: Ceiling Fan(s), Closet, Flooring - Hardwood
- Level: Second
- Area: 143
- Dimensions: 13 x 11
Kitchen
- Features: Flooring - Stone/Ceramic Tile, Breakfast Bar / Nook
- Level: First
- Area: 75
- Dimensions: 12.5 x 6
Living room
- Features: Cathedral Ceiling(s), Ceiling Fan(s), Flooring - Hardwood
- Level: First
- Area: 283.5
- Dimensions: 21 x 13.5
Heating
- Baseboard, Propane
Cooling
- Other
Appliances
- Included: Water Heater, Range, Dishwasher, Microwave, Refrigerator, Washer, Dryer
- Laundry: In Basement, Electric Dryer Hookup, Washer Hookup
Features
- Ceiling Fan(s), Sun Room, Internet Available - Unknown
- Flooring: Tile, Hardwood, Flooring - Stone/Ceramic Tile
- Doors: Insulated Doors
- Windows: Insulated Windows
- Basement: Full,Bulkhead
- Has fireplace: No
Interior area
- Total structure area: 1,264
- Total interior livable area: 1,264 sqft
- Finished area above ground: 1,264
Property
Parking
- Total spaces: 6
- Parking features: Off Street, Unpaved
- Uncovered spaces: 6
Features
- Patio & porch: Deck - Wood
- Exterior features: Deck - Wood, Rain Gutters, Storage, Garden
Lot
- Size: 5.70 Acres
- Features: Wooded
Details
- Parcel number: M:00046 L:00002,3792864
- Zoning: RA
Construction
Type & style
- Home type: SingleFamily
- Architectural style: Contemporary,Log
- Property subtype: Single Family Residence
Materials
- Log
- Foundation: Concrete Perimeter
- Roof: Shingle
Condition
- Year built: 2006
Utilities & green energy
- Electric: 110 Volts, 220 Volts
- Sewer: Private Sewer
- Water: Private
- Utilities for property: for Gas Oven, for Electric Dryer, Washer Hookup
Green energy
- Energy generation: Solar
Community & neighborhood
Security
- Security features: Security System
Community
- Community features: Walk/Jog Trails, Bike Path, Conservation Area, Highway Access, House of Worship, Private School, Public School
Location
- Region: Phillipston
Other
Other facts
- Listing terms: Estate Sale
Price history
| Date | Event | Price |
|---|---|---|
| 8/27/2025 | Sold | $381,000+3%$301/sqft |
Source: MLS PIN #73409646 Report a problem | ||
| 8/1/2025 | Contingent | $369,900$293/sqft |
Source: MLS PIN #73409646 Report a problem | ||
| 7/25/2025 | Listed for sale | $369,900$293/sqft |
Source: MLS PIN #73409646 Report a problem | ||
Public tax history
| Year | Property taxes | Tax assessment |
|---|---|---|
| 2025 | $4,076 +6.7% | $361,700 +13.5% |
| 2024 | $3,819 -0.2% | $318,800 +7% |
| 2023 | $3,826 +18.7% | $298,000 +44% |
Find assessor info on the county website
Neighborhood: 01331
Nearby schools
GreatSchools rating
- 4/10Narragansett Regional High SchoolGrades: 8-12Distance: 4 mi
- 5/10Narragansett Middle SchoolGrades: 5-7Distance: 4 mi
Schools provided by the listing agent
- Elementary: Memorial
- Middle: Narragansett
- High: Narragansett
Source: MLS PIN. This data may not be complete. We recommend contacting the local school district to confirm school assignments for this home.
Get pre-qualified for a loan
At Zillow Home Loans, we can pre-qualify you in as little as 5 minutes with no impact to your credit score.An equal housing lender. NMLS #10287.
Sell for more on Zillow
Get a Zillow Showcase℠ listing at no additional cost and you could sell for .
$370,000
2% more+$7,400
With Zillow Showcase(estimated)$377,400
