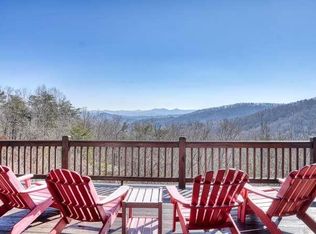Sold
$735,000
95 Scenic Ridge Rd, Blue Ridge, GA 30513
5beds
--sqft
Residential
Built in 2001
2 Acres Lot
$749,500 Zestimate®
$--/sqft
$3,627 Estimated rent
Home value
$749,500
$637,000 - $884,000
$3,627/mo
Zestimate® history
Loading...
Owner options
Explore your selling options
What's special
Escape to the highly desired Aska Adventure Area, just over 5 miles from Downtown Blue Ridge. This inviting 5 bedroom, 3 bath mountain retreat combines comfort, space, and endless possibilities. The main level features a private master suite with a spacious closet, convenient laundry, and direct access to its very own screened deck—your secluded spot to sip coffee, read, or simply take in the mountain air. The open kitchen and dining area flow into a cozy living room anchored by a wood-burning fireplace, while expansive windows frame long-range views that shift beautifully with the seasons. Upstairs, two additional bedrooms are connected by a generous loft-style living area, ideal for game nights, reading nooks, or extra guest space. The full unfinished basement is a blank canvas ready for your vision—media room, recreation area, or workshop—with the bonus of a one-car garage/workspace. Outside, gather around the firepit to roast marshmallows, share stories, and watch the stars illuminate the Appalachian sky. Whether you're seeking a full-time residence, a private weekend escape, or an income-producing rental, this property offers the mountain lifestyle you've been dreaming of.
Zillow last checked: 8 hours ago
Listing updated: October 16, 2025 at 01:32pm
Listed by:
Lucretia Collins Team 706-781-5698,
REMAX Town & Country - Downtown Blairsville,
Renee Morse 706-994-1500,
REMAX Town & Country - Downtown Blairsville
Bought with:
Megan Kimsey, 438623
North Peaks Realty
Source: NGBOR,MLS#: 418804
Facts & features
Interior
Bedrooms & bathrooms
- Bedrooms: 5
- Bathrooms: 3
- Full bathrooms: 3
- Main level bedrooms: 3
Primary bedroom
- Level: Main
Heating
- Central
Cooling
- Central Air
Appliances
- Included: Refrigerator, Range, Dishwasher, Washer, Dryer
- Laundry: Main Level, Laundry Room
Features
- Ceiling Fan(s), Wood, Eat-in Kitchen, High Speed Internet
- Flooring: Concrete, Wood, Carpet
- Windows: Wood Frames
- Basement: Unfinished,Bath/Stubbed
- Number of fireplaces: 1
- Fireplace features: Vented, Wood Burning
Property
Parking
- Total spaces: 1
- Parking features: Garage, Basement, Gravel
- Garage spaces: 1
- Has uncovered spaces: Yes
Features
- Levels: Three Or More
- Stories: 3
- Patio & porch: Screened, Front Porch, Covered, Open
- Exterior features: Fire Pit, Retaining Walls
- Has spa: Yes
- Spa features: Bath
- Has view: Yes
- View description: Mountain(s), Year Round, Long Range
- Frontage type: Road
Lot
- Size: 2 Acres
- Topography: Sloping,Rolling,Steep
Details
- Parcel number: 0042 03C2D
Construction
Type & style
- Home type: SingleFamily
- Architectural style: Cabin,Country
- Property subtype: Residential
Materials
- Frame, Wood Siding
- Roof: Shingle
Condition
- Resale
- New construction: No
- Year built: 2001
Utilities & green energy
- Sewer: Septic Tank
- Water: Shared Well
Community & neighborhood
Location
- Region: Blue Ridge
Other
Other facts
- Road surface type: Gravel, Paved
Price history
| Date | Event | Price |
|---|---|---|
| 10/15/2025 | Sold | $735,000+1.4% |
Source: NGBOR #418804 Report a problem | ||
| 9/18/2025 | Pending sale | $725,000 |
Source: NGBOR #418804 Report a problem | ||
| 9/13/2025 | Listed for sale | $725,000-5.2% |
Source: NGBOR #418804 Report a problem | ||
| 6/30/2025 | Listing removed | $764,900+2.1% |
Source: | ||
| 4/18/2025 | Price change | $749,000-2.1% |
Source: NGBOR #412827 Report a problem | ||
Public tax history
| Year | Property taxes | Tax assessment |
|---|---|---|
| 2024 | $2,890 +12.3% | $315,304 +24.9% |
| 2023 | $2,573 -1.1% | $252,356 -1.1% |
| 2022 | $2,602 +41.6% | $255,258 +94.8% |
Find assessor info on the county website
Neighborhood: 30513
Nearby schools
GreatSchools rating
- 4/10Blue Ridge Elementary SchoolGrades: PK-5Distance: 3.7 mi
- 7/10Fannin County Middle SchoolGrades: 6-8Distance: 3.5 mi
- 4/10Fannin County High SchoolGrades: 9-12Distance: 2.8 mi
Get pre-qualified for a loan
At Zillow Home Loans, we can pre-qualify you in as little as 5 minutes with no impact to your credit score.An equal housing lender. NMLS #10287.
Sell with ease on Zillow
Get a Zillow Showcase℠ listing at no additional cost and you could sell for —faster.
$749,500
2% more+$14,990
With Zillow Showcase(estimated)$764,490
