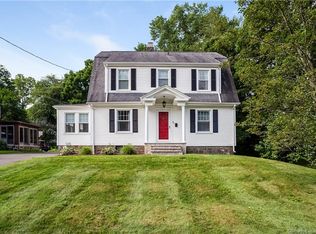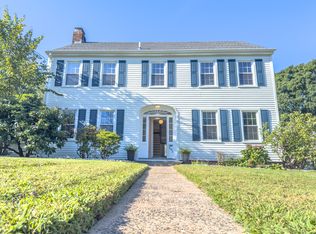What a house - what a price!! Stunning Tudor Style home in the heart of Spring Glen! This stately home offers four bedrooms and 2.1 baths. When you enter, there is a nice spacious foyer with an arched doorway that leads to a formal living room with a fireplace, there are French doors which opens to a nice sun lit den. Large formal dining room which actually has the original butlers pantry. From the formal dining room you can walk right out to the lovely three season porch. Spacious eat in kitchen with ss appliances and tile floor. Upstairs offers four bedrooms. The master bedroom has a full bath. Three other good size bedrooms, a full bath and access to the walk up attic. The yard is beautifully manicured. This home is truly special.
This property is off market, which means it's not currently listed for sale or rent on Zillow. This may be different from what's available on other websites or public sources.


