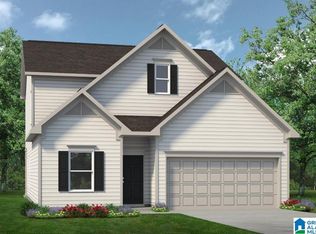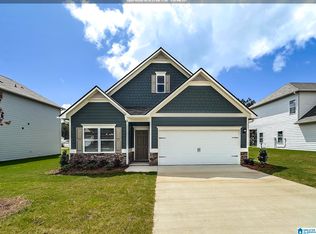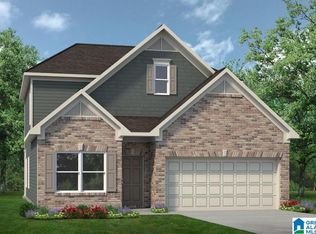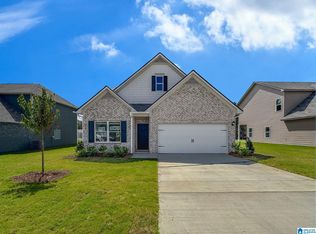Sold for $297,055 on 06/27/25
$297,055
95 Sanie Rd, Odenville, AL 35120
3beds
2,231sqft
Single Family Residence
Built in 2025
0.28 Acres Lot
$299,900 Zestimate®
$133/sqft
$2,122 Estimated rent
Home value
$299,900
$228,000 - $396,000
$2,122/mo
Zestimate® history
Loading...
Owner options
Explore your selling options
What's special
The Caldwell is great for those needing a first-floor owner's suite. The hub of this home is the centrally located family room, which is open to the kitchen and a covered rear porch. Single-level living can be easily achieved here because everything is just steps away, but a flexible second floor provides a bath and two additional bedrooms, a large loft, and options for a fourth bedroom, third bathroom, and media room.
Zillow last checked: 8 hours ago
Listing updated: June 30, 2025 at 06:53am
Listed by:
Kita Riggins CELL:(205)540-6849,
SDH Alabama LLC
Bought with:
Ryan Bell
Vulcan Realty, LLC
Source: GALMLS,MLS#: 21409298
Facts & features
Interior
Bedrooms & bathrooms
- Bedrooms: 3
- Bathrooms: 3
- Full bathrooms: 2
- 1/2 bathrooms: 1
Primary bedroom
- Level: First
- Area: 224
- Dimensions: 16 x 14
Bedroom 1
- Level: Second
- Area: 144
- Dimensions: 12 x 12
Bedroom 2
- Level: Second
- Area: 144
- Dimensions: 12 x 12
Primary bathroom
- Level: First
Bathroom 1
- Level: First
Dining room
- Level: First
- Area: 110
- Dimensions: 10 x 11
Family room
- Level: First
- Area: 272
- Dimensions: 16 x 17
Kitchen
- Features: Stone Counters
- Level: First
- Area: 140
- Dimensions: 10 x 14
Basement
- Area: 0
Heating
- Electric, Heat Pump
Cooling
- Electric
Appliances
- Included: Stainless Steel Appliance(s), Electric Water Heater
- Laundry: Electric Dryer Hookup, Washer Hookup, Main Level, Laundry Room, Laundry (ROOM), Yes
Features
- None, High Ceilings, Smooth Ceilings, Soaking Tub, Linen Closet, Separate Shower, Walk-In Closet(s)
- Flooring: Carpet, Laminate, Tile, Vinyl
- Attic: Pull Down Stairs,Yes
- Number of fireplaces: 1
- Fireplace features: Insert, Family Room, Electric
Interior area
- Total interior livable area: 2,231 sqft
- Finished area above ground: 2,231
- Finished area below ground: 0
Property
Parking
- Total spaces: 2
- Parking features: Attached, Garage Faces Side
- Attached garage spaces: 2
Features
- Levels: 2+ story
- Exterior features: None
- Pool features: None
- Has view: Yes
- View description: None
- Waterfront features: No
Lot
- Size: 0.28 Acres
Details
- Parcel number: TBA
- Special conditions: N/A
Construction
Type & style
- Home type: SingleFamily
- Property subtype: Single Family Residence
Materials
- 1 Side Brick, HardiPlank Type
- Foundation: Slab
Condition
- Year built: 2025
Utilities & green energy
- Water: Public
- Utilities for property: Sewer Connected, Underground Utilities
Community & neighborhood
Location
- Region: Odenville
- Subdivision: The Pines At Ridgefield
Price history
| Date | Event | Price |
|---|---|---|
| 6/27/2025 | Sold | $297,055+5%$133/sqft |
Source: | ||
| 2/12/2025 | Pending sale | $283,030$127/sqft |
Source: | ||
Public tax history
Tax history is unavailable.
Neighborhood: 35120
Nearby schools
GreatSchools rating
- 9/10Margaret Elementary SchoolGrades: PK-5Distance: 0.8 mi
- 2/10Odenville Middle SchoolGrades: 6-8Distance: 4.5 mi
- 7/10Saint Clair Co High SchoolGrades: 9-12Distance: 6.5 mi
Schools provided by the listing agent
- Elementary: Margaret
- Middle: Odenville
- High: St Clair County
Source: GALMLS. This data may not be complete. We recommend contacting the local school district to confirm school assignments for this home.
Get a cash offer in 3 minutes
Find out how much your home could sell for in as little as 3 minutes with a no-obligation cash offer.
Estimated market value
$299,900
Get a cash offer in 3 minutes
Find out how much your home could sell for in as little as 3 minutes with a no-obligation cash offer.
Estimated market value
$299,900



