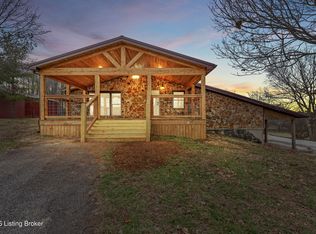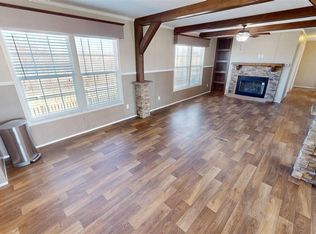Beautiful Ranch sitting on a hill with a slow 1.85 acre grade that lays well.Has a clear panoramic view of hundreds of acres of farmland.Approximately 2 miles from prestine Glendale Ky.First house on left before a culdesac in rear.Home has open plan with 10' vaulted ceilings in living room,with led pan lights with dimmer switch.Hunter ceiling fans.Kitchen has Cherry style cabinets with 7 led pan lights with a large pantry.All 4 essential appliances..Laundry room just down the hall.Master bedroom has trey ceilings with 4 dimmer lights and a hunter fan.Walkin Mastercloset for your pleasure..Open country view from living room kitchen and master.6' garden tub and shower in master.Marble style waterproof floors in baths and wash,hardwood style waterproof easy clean vinyl plank floors in kitchen living room and hall.Only two steps from garage to enter home.Extreme lighting throughout.50' concrete drive.Bedrooms are ample size.Master approximately 16'x15'.Basement has 2 sliding windows.All outside walls are framed and insulated.Partition down the middle has a studded wall with 2 openings.Basement fully wired for expansion.Can add plumbing in basement if needed.Builder quality 1979.
This property is off market, which means it's not currently listed for sale or rent on Zillow. This may be different from what's available on other websites or public sources.


