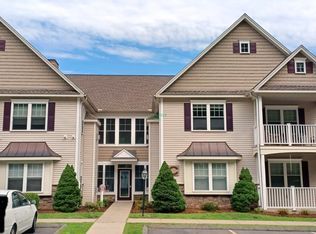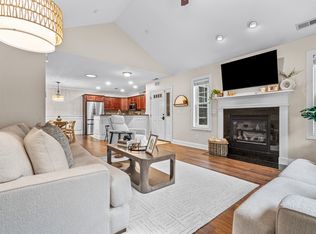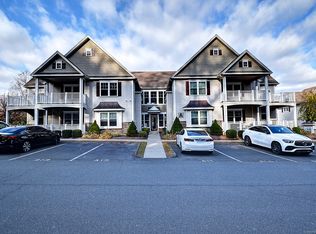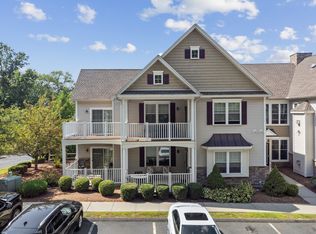Sold for $350,000
$350,000
95 South Ridge Lane #F103, Berlin, CT 06037
2beds
1,328sqft
Condominium
Built in 2012
-- sqft lot
$369,400 Zestimate®
$264/sqft
$2,785 Estimated rent
Home value
$369,400
$351,000 - $388,000
$2,785/mo
Zestimate® history
Loading...
Owner options
Explore your selling options
What's special
Luxurious Ranch Style Condo in peaceful Westview Highlands. This beautiful, open-concept 2 Bedroom, 2 Bath Ranch Style Condo provides water views of Silver Lake and convenient access to Central CT's major roadways. Located in the heart of the state, Berlin is a vibrant town just 30 minutes from the shoreline, and 15 minutes from Hartford. Enjoy the convenience of the Amtrak Hartford Line passenger rail service from the new Berlin Station with service throughout the northeast region. The private complex has convenient access to shopping, dining, hiking trails, and recreational areas. Minutes away from Silver Lake, a well-known spot for fishing and boating in Berlin. The lake has a variety of fish, a boat launch, and a picnic area, making it an ideal spot for a family outing. The spacious ground-level end unit provides the convenience of one-level living and features an open, light-filled floor plan. The Living Room features a gas fireplace, gleaming hardwood floors, and a tray ceiling. The Living Room is open to the Dining Area which is also elegantly appointed with hardwood floors, wainscoting, and crown molding. The kitchen features numerous upgrades including beautiful cabinetry, granite counters, stainless appliances, upgraded tile backsplash, and a large breakfast bar. This ground-level end unit is handicapped accessible with wider doors and hallways. The Laundry Area is conveniently located in the hallway leading to the bedrooms. The Primary Suite features a walk-in closet, hardwood floors, tray ceiling, slider to patio, private bath with shower, and large vanity with granite counters. The spacious second bedroom has easy access to the large hall bath with a walk-in shower and granite vanity. A large, covered wrap-around deck with a storage area allows you to enjoy the outdoors and sunsets in this peaceful setting. Additional features include Energy Star windows and doors, a security system, an efficient gas furnace, a tankless water heater, and central air. Convenient designated parking steps away from the front door and one car oversized garage with attic storage located across from the unit. The condo has additional visitor parking in front of the unit, ample guest parking on site, a dog park on the premises, and direct access to walking trails. This hard-to-find one-level unit will not last long. Move right in and enjoy the carefree condo life in this exceptional home!
Zillow last checked: 8 hours ago
Listing updated: December 23, 2024 at 09:16am
Listed by:
Dennis Thibodeau 860-250-4712,
TREC Realty LLC 858-692-1904
Bought with:
Peter Onofrio, RES.0827303
Harriman Real Estate LLC
Source: Smart MLS,MLS#: 24060174
Facts & features
Interior
Bedrooms & bathrooms
- Bedrooms: 2
- Bathrooms: 2
- Full bathrooms: 2
Primary bedroom
- Features: Full Bath, Tub w/Shower, Patio/Terrace, Sliders, Walk-In Closet(s), Hardwood Floor
- Level: Main
- Area: 217.6 Square Feet
- Dimensions: 13.6 x 16
Bedroom
- Features: High Ceilings, Walk-In Closet(s), Hardwood Floor
- Level: Main
- Area: 199.92 Square Feet
- Dimensions: 13.6 x 14.7
Bathroom
- Features: Granite Counters, Stall Shower, Tile Floor
- Level: Main
- Area: 48.3 Square Feet
- Dimensions: 6.9 x 7
Dining room
- Features: High Ceilings, Hardwood Floor
- Level: Main
- Area: 108 Square Feet
- Dimensions: 9 x 12
Kitchen
- Features: High Ceilings, Breakfast Bar, Granite Counters, Hardwood Floor
- Level: Main
- Area: 130 Square Feet
- Dimensions: 10 x 13
Living room
- Features: High Ceilings, Balcony/Deck, Gas Log Fireplace, Hardwood Floor
- Level: Main
- Area: 343.2 Square Feet
- Dimensions: 15.6 x 22
Heating
- Gas on Gas, Forced Air, Hot Water, Hydro Air, Natural Gas
Cooling
- Central Air
Appliances
- Included: Gas Range, Microwave, Refrigerator, Dishwasher, Disposal, Washer, Dryer, Tankless Water Heater
Features
- Wired for Data, Open Floorplan
- Windows: Thermopane Windows
- Basement: None
- Attic: Pull Down Stairs
- Number of fireplaces: 1
- Fireplace features: Insert
- Common walls with other units/homes: End Unit
Interior area
- Total structure area: 1,328
- Total interior livable area: 1,328 sqft
- Finished area above ground: 1,328
Property
Parking
- Total spaces: 2
- Parking features: Detached, Driveway, Garage Door Opener
- Garage spaces: 1
- Has uncovered spaces: Yes
Accessibility
- Accessibility features: 32" Minimum Door Widths, Accessible Hallway(s)
Features
- Stories: 1
- Patio & porch: Wrap Around, Deck, Covered, Patio
- Has view: Yes
- View description: Water
- Has water view: Yes
- Water view: Water
Details
- Parcel number: 2581731
- Zoning: POR
Construction
Type & style
- Home type: Condo
- Architectural style: Ranch
- Property subtype: Condominium
- Attached to another structure: Yes
Materials
- Vinyl Siding, Stone
Condition
- New construction: No
- Year built: 2012
Utilities & green energy
- Sewer: Public Sewer
- Water: Public
Green energy
- Green verification: ENERGY STAR Certified Homes
- Energy efficient items: Thermostat, Windows
Community & neighborhood
Security
- Security features: Security System
Location
- Region: Berlin
HOA & financial
HOA
- Has HOA: Yes
- HOA fee: $350 monthly
- Amenities included: Management
- Services included: Maintenance Grounds, Trash, Snow Removal, Road Maintenance
Price history
| Date | Event | Price |
|---|---|---|
| 12/23/2024 | Sold | $350,000-1.4%$264/sqft |
Source: | ||
| 11/20/2024 | Listed for sale | $355,000+36.8%$267/sqft |
Source: | ||
| 8/9/2013 | Sold | $259,525$195/sqft |
Source: Public Record Report a problem | ||
Public tax history
| Year | Property taxes | Tax assessment |
|---|---|---|
| 2025 | $5,980 +3.2% | $195,100 +1.7% |
| 2024 | $5,797 +2.2% | $191,900 |
| 2023 | $5,673 +18.4% | $191,900 +37.5% |
Find assessor info on the county website
Neighborhood: 06037
Nearby schools
GreatSchools rating
- 6/10Emma Hart Willard SchoolGrades: PK-5Distance: 2.4 mi
- 7/10Catherine M. Mcgee Middle SchoolGrades: 6-8Distance: 2.4 mi
- 9/10Berlin High SchoolGrades: 9-12Distance: 2.8 mi
Schools provided by the listing agent
- High: Berlin
Source: Smart MLS. This data may not be complete. We recommend contacting the local school district to confirm school assignments for this home.
Get pre-qualified for a loan
At Zillow Home Loans, we can pre-qualify you in as little as 5 minutes with no impact to your credit score.An equal housing lender. NMLS #10287.
Sell with ease on Zillow
Get a Zillow Showcase℠ listing at no additional cost and you could sell for —faster.
$369,400
2% more+$7,388
With Zillow Showcase(estimated)$376,788



