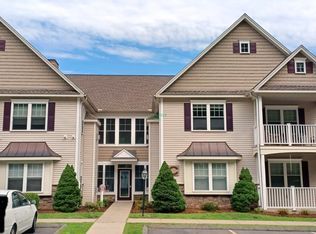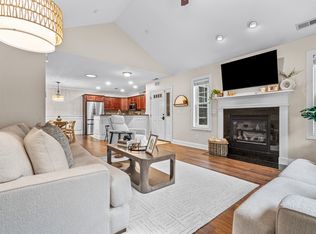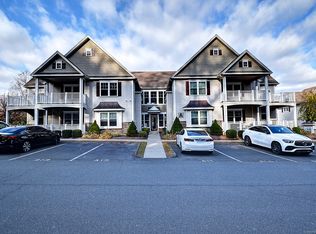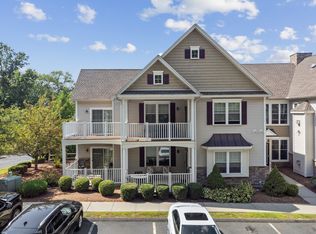Sold for $290,000
$290,000
95 South Ridge Lane #C104, Berlin, CT 06037
2beds
1,328sqft
Condominium
Built in 2010
-- sqft lot
$334,600 Zestimate®
$218/sqft
$2,698 Estimated rent
Home value
$334,600
$318,000 - $355,000
$2,698/mo
Zestimate® history
Loading...
Owner options
Explore your selling options
What's special
Rarely available Westview Highlands condominium offers a beautifully appointed corner unit on main level with an inviting décor, open floor plan and views of Silver Lake. Features include a spacious and light filled living room with gas fireplace and access to large deck. A well designed kitchen offers a generous number of cabinets, granite countertops, breakfast bar and stainless appliances. The dining room is adjacent to both the kitchen and living room. The main hall leads to a large primary bedroom flooded with natural light and features sliding doors to deck and views, a large walk-in closet and primary bath. The spacious second bedroom features a large closet and is adjacent to the full main bathroom and laundry closet. Additional features include gas heat and on-demand hot water heater, a one car garage with a full attic located across from unit, an assigned parking space in front of unit, ample guest parking behind garage bays, a dog park on the premises and access to walking trails. Centrally located between Hartford and New Haven and convenient to shopping, Rt 5 & 15, I-91 and Rt-9.
Zillow last checked: 8 hours ago
Listing updated: July 23, 2024 at 09:36pm
Listed by:
Jody Viola 860-916-8937,
The Joseph J. Gustin Company 860-225-4613
Bought with:
Lori S. Sierpinski, RES.0803020
Essentia Realty
Source: Smart MLS,MLS#: 170624502
Facts & features
Interior
Bedrooms & bathrooms
- Bedrooms: 2
- Bathrooms: 2
- Full bathrooms: 2
Primary bedroom
- Features: Balcony/Deck, Full Bath, Sliders, Walk-In Closet(s), Wall/Wall Carpet
- Level: Main
- Area: 217.6 Square Feet
- Dimensions: 13.6 x 16
Bedroom
- Features: Wall/Wall Carpet
- Level: Main
- Area: 204 Square Feet
- Dimensions: 13.6 x 15
Bathroom
- Features: Stall Shower
- Level: Main
Dining room
- Features: Hardwood Floor
- Level: Main
- Area: 90 Square Feet
- Dimensions: 9 x 10
Kitchen
- Features: Breakfast Bar, Granite Counters, Tile Floor
- Level: Main
- Area: 130 Square Feet
- Dimensions: 10 x 13
Living room
- Features: Balcony/Deck, Gas Log Fireplace, Wall/Wall Carpet
- Level: Main
- Area: 265.2 Square Feet
- Dimensions: 15.6 x 17
Heating
- Forced Air, Natural Gas
Cooling
- Central Air
Appliances
- Included: Oven/Range, Microwave, Refrigerator, Dishwasher, Disposal, Washer, Dryer, Tankless Water Heater
Features
- Wired for Data, Open Floorplan
- Windows: Thermopane Windows
- Basement: None
- Attic: Storage,Pull Down Stairs
- Number of fireplaces: 1
- Common walls with other units/homes: End Unit
Interior area
- Total structure area: 1,328
- Total interior livable area: 1,328 sqft
- Finished area above ground: 1,328
Property
Parking
- Total spaces: 2
- Parking features: Detached, Parking Lot, Assigned, Garage Door Opener
- Garage spaces: 1
Features
- Stories: 1
- Patio & porch: Covered
Lot
- Features: Few Trees
Details
- Parcel number: 2581693
- Zoning: POR
Construction
Type & style
- Home type: Condo
- Architectural style: Ranch
- Property subtype: Condominium
- Attached to another structure: Yes
Materials
- Vinyl Siding
Condition
- New construction: No
- Year built: 2010
Utilities & green energy
- Sewer: Public Sewer
- Water: Public
- Utilities for property: Cable Available
Green energy
- Energy efficient items: Windows
Community & neighborhood
Security
- Security features: Security System
Community
- Community features: Lake, Medical Facilities, Shopping/Mall
Location
- Region: Berlin
HOA & financial
HOA
- Has HOA: Yes
- HOA fee: $350 monthly
- Amenities included: Guest Parking
- Services included: Maintenance Grounds, Trash, Snow Removal
Price history
| Date | Event | Price |
|---|---|---|
| 5/8/2024 | Sold | $290,000-7.6%$218/sqft |
Source: | ||
| 4/25/2024 | Pending sale | $314,000$236/sqft |
Source: | ||
| 4/9/2024 | Price change | $314,000-4.8%$236/sqft |
Source: | ||
| 2/15/2024 | Listed for sale | $329,900+59.4%$248/sqft |
Source: | ||
| 1/18/2018 | Sold | $207,000$156/sqft |
Source: | ||
Public tax history
Tax history is unavailable.
Find assessor info on the county website
Neighborhood: 06037
Nearby schools
GreatSchools rating
- 6/10Emma Hart Willard SchoolGrades: PK-5Distance: 2.4 mi
- 7/10Catherine M. Mcgee Middle SchoolGrades: 6-8Distance: 2.4 mi
- 9/10Berlin High SchoolGrades: 9-12Distance: 2.8 mi
Schools provided by the listing agent
- High: Berlin
Source: Smart MLS. This data may not be complete. We recommend contacting the local school district to confirm school assignments for this home.

Get pre-qualified for a loan
At Zillow Home Loans, we can pre-qualify you in as little as 5 minutes with no impact to your credit score.An equal housing lender. NMLS #10287.



