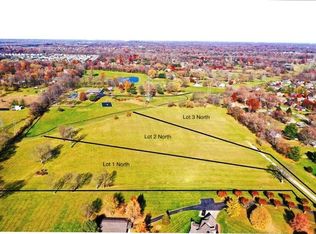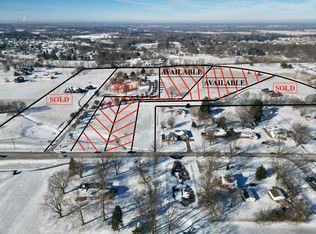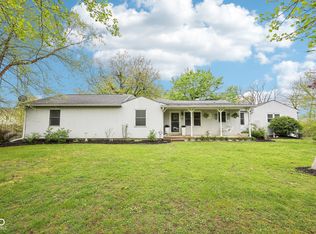Sold
$390,000
95 S Morgantown Rd, Greenwood, IN 46142
3beds
2,186sqft
Residential, Single Family Residence
Built in 1957
0.78 Acres Lot
$393,700 Zestimate®
$178/sqft
$2,080 Estimated rent
Home value
$393,700
$354,000 - $437,000
$2,080/mo
Zestimate® history
Loading...
Owner options
Explore your selling options
What's special
Tucked away on nearly an acre with no HOA, this home offers privacy, space, and tons of flexibility-plus two lots for room to build that dream outbuilding or backyard oasis. It's in a great location close to Center Grove schools, shopping, dining, and easy highway access. Inside, you'll love the open layout with a cozy living room, custom gas fireplace, and updated eat-in kitchen with newer cabinets and stainless steel appliances. There's also a flex room perfect for an office, dining, or whatever your heart desires. The finished basement adds even more space for a rec room, home theater, or home gym. Enjoy summer nights in the huge fenced backyard with a firepit, custom patio, two decks, and two mini barns. Perfect for camper enthusiasts, take note there is a 50-amp RV hookup right in the yard, and double gate for easy access! This home truly has it all- come see it for yourself!
Zillow last checked: 8 hours ago
Listing updated: February 01, 2026 at 12:55am
Listing Provided by:
Katy Zirkelbach 317-506-7878,
Keller Williams Indy Metro S
Bought with:
Brittany McWilliams
Daniels Real Estate
Source: MIBOR as distributed by MLS GRID,MLS#: 22048641
Facts & features
Interior
Bedrooms & bathrooms
- Bedrooms: 3
- Bathrooms: 3
- Full bathrooms: 2
- 1/2 bathrooms: 1
- Main level bathrooms: 1
Primary bedroom
- Level: Upper
- Area: 208 Square Feet
- Dimensions: 16x13
Bedroom 2
- Level: Upper
- Area: 143 Square Feet
- Dimensions: 13x11
Bedroom 3
- Level: Upper
- Area: 90 Square Feet
- Dimensions: 10x09
Heating
- Forced Air, Natural Gas
Cooling
- Central Air
Appliances
- Included: Dishwasher, Dryer, MicroHood, Gas Oven, Refrigerator, Washer
Features
- Attic Access, Built-in Features, Cathedral Ceiling(s), Ceiling Fan(s)
- Basement: Partially Finished,Storage Space
- Attic: Access Only
- Number of fireplaces: 2
- Fireplace features: Living Room, Recreation Room
Interior area
- Total structure area: 2,186
- Total interior livable area: 2,186 sqft
- Finished area below ground: 384
Property
Parking
- Total spaces: 2
- Parking features: Attached
- Attached garage spaces: 2
Features
- Levels: Tri-Level
- Patio & porch: Deck, Porch
- Fencing: Fenced,Full
Lot
- Size: 0.78 Acres
Details
- Additional structures: Storage
- Additional parcels included: 14143401013/00
- Parcel number: 410334032049000038
- Horse amenities: None
Construction
Type & style
- Home type: SingleFamily
- Architectural style: Traditional
- Property subtype: Residential, Single Family Residence
Materials
- Cement Siding
- Foundation: Block
Condition
- New construction: No
- Year built: 1957
Utilities & green energy
- Water: Private
Community & neighborhood
Location
- Region: Greenwood
- Subdivision: No Subdivision
Price history
| Date | Event | Price |
|---|---|---|
| 10/24/2025 | Sold | $390,000$178/sqft |
Source: | ||
| 9/15/2025 | Pending sale | $390,000$178/sqft |
Source: | ||
| 8/14/2025 | Price change | $390,000-2.5%$178/sqft |
Source: | ||
| 8/3/2025 | Price change | $400,000-3.6%$183/sqft |
Source: | ||
| 7/23/2025 | Price change | $415,000-2.4%$190/sqft |
Source: | ||
Public tax history
| Year | Property taxes | Tax assessment |
|---|---|---|
| 2024 | $1,724 -4.2% | $299,000 +48.2% |
| 2023 | $1,800 +20.3% | $201,700 |
| 2022 | $1,496 +15.6% | $201,700 +11% |
Find assessor info on the county website
Neighborhood: 46142
Nearby schools
GreatSchools rating
- 6/10Sugar Grove Elementary SchoolGrades: PK-5Distance: 1 mi
- 7/10Center Grove Middle School NorthGrades: 6-8Distance: 0.3 mi
- 10/10Center Grove High SchoolGrades: 9-12Distance: 2.5 mi
Schools provided by the listing agent
- High: Center Grove High School
Source: MIBOR as distributed by MLS GRID. This data may not be complete. We recommend contacting the local school district to confirm school assignments for this home.
Get a cash offer in 3 minutes
Find out how much your home could sell for in as little as 3 minutes with a no-obligation cash offer.
Estimated market value$393,700
Get a cash offer in 3 minutes
Find out how much your home could sell for in as little as 3 minutes with a no-obligation cash offer.
Estimated market value
$393,700


