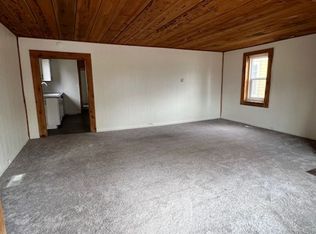Closed
$297,000
95 S Ada St, Fallon, NV 89406
2beds
1,234sqft
Single Family Residence
Built in 1940
5,662.8 Square Feet Lot
$290,800 Zestimate®
$241/sqft
$1,295 Estimated rent
Home value
$290,800
Estimated sales range
Not available
$1,295/mo
Zestimate® history
Loading...
Owner options
Explore your selling options
What's special
Remodeled city home seamlessly blends modern design with cozy charm. The beautiful living area features sleek hardwood floors, large windows that flood the space with natural light, and minimalist furniture that maximizes the room's functionality. The kitchen is a highlight, with updated appliances, Granite countertops, and a smart layout that enhances both style and practicality. The bedrooms are cozy yet sophisticated, with soft lighting, and a neutral color palette. The bathroom has been -, -completely renovated, with contemporary fixtures, a claw foot tub shower combo, and polished tiles. Outside, a small urban fenced yard perfect for city living. Every inch of the home is thoughtfully designed to offer comfort, efficiency, and a touch of elegance. Home was originally built in 1940, and a remodel year of 1981 on public record.
Zillow last checked: 8 hours ago
Listing updated: May 14, 2025 at 03:26pm
Listed by:
Emma Johnson S.180228 775-217-9538,
Berney Realty, LTD
Bought with:
Cari Norcutt, B.1000349
Berney Realty, LTD
Source: NNRMLS,MLS#: 250003335
Facts & features
Interior
Bedrooms & bathrooms
- Bedrooms: 2
- Bathrooms: 1
- Full bathrooms: 1
Heating
- Forced Air, Natural Gas
Cooling
- Central Air, Refrigerated
Appliances
- Included: Dishwasher, Disposal, Gas Range, Microwave
- Laundry: Laundry Area, Laundry Room
Features
- Ceiling Fan(s)
- Flooring: Ceramic Tile, Laminate
- Windows: Double Pane Windows
- Has fireplace: No
Interior area
- Total structure area: 1,234
- Total interior livable area: 1,234 sqft
Property
Parking
- Total spaces: 1
- Parking features: Garage
- Garage spaces: 1
Features
- Stories: 1
- Patio & porch: Patio
- Fencing: Full
Lot
- Size: 5,662 sqft
- Features: Corner Lot, Landscaped, Level
Details
- Additional structures: Workshop
- Parcel number: 00153205
- Zoning: SF4
Construction
Type & style
- Home type: SingleFamily
- Property subtype: Single Family Residence
Materials
- Stucco
- Foundation: Crawl Space
- Roof: Composition,Shingle
Condition
- Year built: 1940
Utilities & green energy
- Sewer: Public Sewer
- Water: Public
- Utilities for property: Cable Available, Electricity Available, Natural Gas Available, Sewer Available, Water Available, Cellular Coverage
Community & neighborhood
Security
- Security features: Smoke Detector(s)
Location
- Region: Fallon
- Subdivision: Ww Williams Tract
Other
Other facts
- Listing terms: Cash,Conventional,FHA,VA Loan
Price history
| Date | Event | Price |
|---|---|---|
| 5/5/2025 | Sold | $297,000+0.7%$241/sqft |
Source: | ||
| 4/7/2025 | Pending sale | $295,000$239/sqft |
Source: | ||
| 3/18/2025 | Listed for sale | $295,000+18%$239/sqft |
Source: | ||
| 12/16/2022 | Sold | $250,000-9.1%$203/sqft |
Source: Public Record Report a problem | ||
| 11/10/2022 | Pending sale | $275,000$223/sqft |
Source: | ||
Public tax history
| Year | Property taxes | Tax assessment |
|---|---|---|
| 2025 | $1,082 +7.9% | $39,440 +0.2% |
| 2024 | $1,003 +46.3% | $39,362 +6.8% |
| 2023 | $686 +4.2% | $36,856 +99.2% |
Find assessor info on the county website
Neighborhood: 89406
Nearby schools
GreatSchools rating
- 2/10E C Best Elementary SchoolGrades: 2-3Distance: 0.8 mi
- 4/10Churchill County Jr. High SchoolGrades: 6-8Distance: 0.4 mi
- 4/10Churchill County High SchoolGrades: 9-12Distance: 0.8 mi
Schools provided by the listing agent
- Elementary: Fallon/Other
- Middle: Churchill
- High: Churchill
Source: NNRMLS. This data may not be complete. We recommend contacting the local school district to confirm school assignments for this home.

Get pre-qualified for a loan
At Zillow Home Loans, we can pre-qualify you in as little as 5 minutes with no impact to your credit score.An equal housing lender. NMLS #10287.
