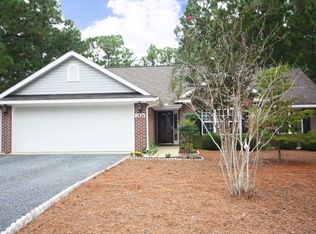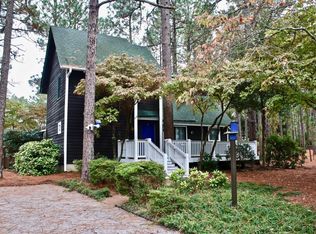Sold for $455,000
$455,000
95 Rutledge Lane, Pinehurst, NC 28374
3beds
2,185sqft
Single Family Residence
Built in 2012
10,454.4 Square Feet Lot
$472,700 Zestimate®
$208/sqft
$2,252 Estimated rent
Home value
$472,700
$449,000 - $496,000
$2,252/mo
Zestimate® history
Loading...
Owner options
Explore your selling options
What's special
A rare find in Village Acres! This pristine 2012 build boasts 2185sf, with all bedrooms on the main level, and a spacious bonus room & walk-in attic storage over the 2 car attached garage. With hardwoods throughout the common areas and vaulted ceilings in the living room, the open concept of this home makes it so livable and welcoming. In addition to a dining room and dining area, the kitchen offers an oversized raised island accented by pendant lights. Enjoy the luxury of granite countertops, under cabinet lighting and stainless-steel appliances while preparing meals. The quality is evidenced by the details - ceiling fans in all bedrooms, recessed LED lighting, full gutter system, moisture barrier in crawlspace and architectural shingles. Key features for the modern homebuyer include a split floor plan, true laundry room, pantry and a fully fenced backyard. Located on a quiet side street and convenient to First Health, Village of Pinehurst and SO MUCH MORE! $3500 Preferred Lender Credit!
Zillow last checked: 8 hours ago
Listing updated: March 18, 2024 at 02:05pm
Listed by:
Clio Carroll 860-368-9728,
Keller Williams Pinehurst
Bought with:
Timothy J Venjohn, 199092
Rhodes and Co LLC
Source: Hive MLS,MLS#: 100427841 Originating MLS: Mid Carolina Regional MLS
Originating MLS: Mid Carolina Regional MLS
Facts & features
Interior
Bedrooms & bathrooms
- Bedrooms: 3
- Bathrooms: 3
- Full bathrooms: 2
- 1/2 bathrooms: 1
Bedroom 2
- Level: Main
- Dimensions: 10.5 x 14
Bedroom 3
- Level: Main
- Dimensions: 10.5 x 14
Bathroom 1
- Level: Main
- Dimensions: 8.5 x 9
Bathroom 2
- Level: Main
- Dimensions: 7 x 8.5
Bonus room
- Level: Upper
- Dimensions: 12 x 20
Breakfast nook
- Level: Main
- Dimensions: 9 x 11
Dining room
- Level: Main
- Dimensions: 10.5 x 12.5
Family room
- Level: Main
- Dimensions: 15 x 19.5
Kitchen
- Level: Main
- Dimensions: 10 x 11.5
Laundry
- Level: Main
- Dimensions: 3 x 6
Other
- Description: Attic
- Level: Upper
- Dimensions: 22 x 10
Heating
- Heat Pump, Zoned, Electric
Cooling
- Central Air, Heat Pump, Zoned
Appliances
- Included: Electric Oven, Built-In Microwave, Refrigerator, Dishwasher
- Laundry: Laundry Room
Features
- Master Downstairs, Walk-in Closet(s), Vaulted Ceiling(s), High Ceilings, Kitchen Island, Ceiling Fan(s), Pantry, Walk-in Shower, Blinds/Shades, Gas Log, Walk-In Closet(s)
- Flooring: Carpet, Tile, Wood
- Attic: Floored,Walk-In
- Has fireplace: Yes
- Fireplace features: Gas Log
Interior area
- Total structure area: 2,185
- Total interior livable area: 2,185 sqft
Property
Parking
- Total spaces: 2
- Parking features: Garage Faces Front, Attached, Concrete, Garage Door Opener
- Has attached garage: Yes
Features
- Levels: One and One Half
- Stories: 2
- Patio & porch: Patio, Porch
- Fencing: Back Yard,Full,Wood
- Waterfront features: None
Lot
- Size: 10,454 sqft
- Dimensions: 80 x 127 x 102 x 118
- Features: Level
Details
- Parcel number: 00019881
- Zoning: R10
- Special conditions: Standard
Construction
Type & style
- Home type: SingleFamily
- Property subtype: Single Family Residence
Materials
- Block, Brick, Vinyl Siding
- Foundation: Crawl Space
- Roof: Architectural Shingle
Condition
- New construction: No
- Year built: 2012
Utilities & green energy
- Sewer: Public Sewer
- Water: Public
- Utilities for property: Sewer Available, Water Available
Community & neighborhood
Security
- Security features: Smoke Detector(s)
Location
- Region: Pinehurst
- Subdivision: Village Acres
Other
Other facts
- Listing agreement: Exclusive Right To Sell
- Listing terms: Cash,Conventional,FHA,VA Loan
- Road surface type: Paved
Price history
| Date | Event | Price |
|---|---|---|
| 3/18/2024 | Sold | $455,000-1.5%$208/sqft |
Source: | ||
| 2/16/2024 | Pending sale | $462,000$211/sqft |
Source: | ||
| 2/16/2024 | Listed for sale | $462,000$211/sqft |
Source: | ||
| 2/16/2024 | Pending sale | $462,000$211/sqft |
Source: | ||
| 2/16/2024 | Listed for sale | $462,000+32%$211/sqft |
Source: | ||
Public tax history
| Year | Property taxes | Tax assessment |
|---|---|---|
| 2024 | $2,184 -4.2% | $381,550 |
| 2023 | $2,280 +10.7% | $381,550 -1.1% |
| 2022 | $2,060 -3.5% | $385,750 +56.4% |
Find assessor info on the county website
Neighborhood: 28374
Nearby schools
GreatSchools rating
- 10/10Pinehurst Elementary SchoolGrades: K-5Distance: 1 mi
- 6/10West Pine Middle SchoolGrades: 6-8Distance: 4.2 mi
- 5/10Pinecrest High SchoolGrades: 9-12Distance: 2.3 mi
Get pre-qualified for a loan
At Zillow Home Loans, we can pre-qualify you in as little as 5 minutes with no impact to your credit score.An equal housing lender. NMLS #10287.
Sell for more on Zillow
Get a Zillow Showcase℠ listing at no additional cost and you could sell for .
$472,700
2% more+$9,454
With Zillow Showcase(estimated)$482,154

