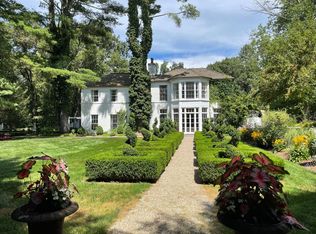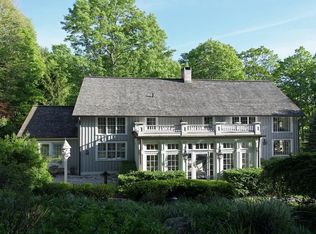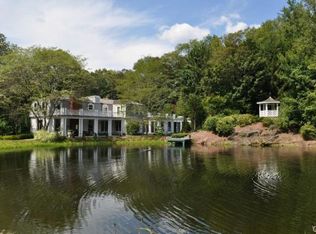Sold for $3,000,000
$3,000,000
95 Roxbury Road, Washington, CT 06793
6beds
8,888sqft
Single Family Residence
Built in 2007
20.14 Acres Lot
$3,721,800 Zestimate®
$338/sqft
$8,848 Estimated rent
Home value
$3,721,800
$3.09M - $4.50M
$8,848/mo
Zestimate® history
Loading...
Owner options
Explore your selling options
What's special
Elegant country estate set on 20 acres that can be reconfigured in multiple ways to meet your lifestyle demands. This magnificent property includes the modern shingle style main residence, heated infinity pool and spa, bath house, 2 cottages, an office, 16 stall horse barn that can be converted to a party barn/car storage, etc, trout pond, two brooks, rolling lawns, pastures. There are 7 bedrooms, 6 full, 3 half baths and 8 fireplaces. Extra's include an elevator and a full house generator. Pool house has a full kitchen, dining area, open living room with fireplace, 2 changing rooms/shower rooms and recreation/bedroom as well as a half bath. The charming cottage has living/dining combo with fireplace, bedroom and full bath. A guest house sits at the front of the property with living/dining combo, fireplace, kitchen, bedroom and full bath. The two story office includes 6 rooms, one bath and kitchenette. The horse barn, includes 16 stalls, bathroom, wash stall, tack room, office and full loft. There are 5 grass pastures and a riding ring. 90 minutes from NYC
Zillow last checked: 8 hours ago
Listing updated: June 29, 2024 at 04:18am
Listed by:
Maria Taylor 203-578-0397,
Klemm Real Estate Inc 860-868-7313
Bought with:
Carolyn Klemm, RES.0366630
Klemm Real Estate Inc
Source: Smart MLS,MLS#: 170586950
Facts & features
Interior
Bedrooms & bathrooms
- Bedrooms: 6
- Bathrooms: 9
- Full bathrooms: 6
- 1/2 bathrooms: 3
Primary bedroom
- Features: Fireplace, Full Bath, Walk-In Closet(s), Hardwood Floor
- Level: Upper
- Area: 380 Square Feet
- Dimensions: 19 x 20
Primary bedroom
- Features: Full Bath
- Level: Upper
- Area: 304 Square Feet
- Dimensions: 16 x 19
Bedroom
- Features: Full Bath, Hardwood Floor
- Level: Upper
- Area: 289 Square Feet
- Dimensions: 17 x 17
Bedroom
- Features: Full Bath, Hardwood Floor
- Level: Upper
- Area: 225 Square Feet
- Dimensions: 15 x 15
Bedroom
- Features: Full Bath
- Level: Upper
- Area: 169 Square Feet
- Dimensions: 13 x 13
Bedroom
- Features: Full Bath, Hardwood Floor
- Level: Upper
- Area: 323 Square Feet
- Dimensions: 17 x 19
Dining room
- Features: Fireplace, French Doors, Hardwood Floor
- Level: Main
- Area: 345 Square Feet
- Dimensions: 15 x 23
Family room
- Features: Balcony/Deck, Built-in Features, Entertainment Center, Fireplace, Hardwood Floor
- Level: Main
- Area: 513 Square Feet
- Dimensions: 19 x 27
Kitchen
- Features: Breakfast Bar, Breakfast Nook, Granite Counters, Half Bath, Hardwood Floor
- Level: Main
- Area: 378 Square Feet
- Dimensions: 18 x 21
Kitchen
- Features: Fireplace, Hardwood Floor
- Level: Main
- Area: 180 Square Feet
- Dimensions: 12 x 15
Living room
- Features: Fireplace, French Doors, Hardwood Floor
- Level: Main
- Area: 425 Square Feet
- Dimensions: 17 x 25
Living room
- Features: Fireplace, Hardwood Floor
- Level: Main
- Area: 513 Square Feet
- Dimensions: 19 x 27
Rec play room
- Features: Vaulted Ceiling(s), Fireplace, Hardwood Floor
- Level: Main
- Area: 234 Square Feet
- Dimensions: 13 x 18
Study
- Features: Built-in Features, Hardwood Floor
- Level: Main
- Area: 437 Square Feet
- Dimensions: 19 x 23
Sun room
- Features: Skylight, Stone Floor
- Level: Main
- Area: 143 Square Feet
- Dimensions: 11 x 13
Heating
- Forced Air, Other, Geothermal
Cooling
- Central Air
Appliances
- Included: Gas Range, Refrigerator, Dishwasher, Washer, Dryer, Water Heater
- Laundry: Lower Level
Features
- Sound System, Elevator, Entrance Foyer
- Basement: Partial,Full
- Attic: None
- Number of fireplaces: 8
Interior area
- Total structure area: 8,888
- Total interior livable area: 8,888 sqft
- Finished area above ground: 8,888
Property
Parking
- Total spaces: 3
- Parking features: Attached, Garage Door Opener
- Attached garage spaces: 3
Features
- Patio & porch: Patio
- Exterior features: Fruit Trees, Garden, Lighting
- Has private pool: Yes
- Pool features: Heated, Infinity, In Ground
- Waterfront features: Waterfront, Pond
Lot
- Size: 20.14 Acres
- Features: Wooded, Level, Landscaped, Rolling Slope, Open Lot
Details
- Additional structures: Barn(s), Guest House, Stable(s), Pool House
- Parcel number: 2139458
- Zoning: R-1
- Special conditions: Potential Short Sale
- Other equipment: Generator
- Horse amenities: Paddocks
Construction
Type & style
- Home type: SingleFamily
- Architectural style: Colonial
- Property subtype: Single Family Residence
Materials
- Shingle Siding, Wood Siding
- Foundation: Concrete Perimeter
- Roof: Wood
Condition
- New construction: No
- Year built: 2007
Utilities & green energy
- Sewer: Septic Tank
- Water: Well
- Utilities for property: Cable Available
Green energy
- Energy efficient items: HVAC
Community & neighborhood
Security
- Security features: Security System
Community
- Community features: Library, Park, Playground, Tennis Court(s)
Location
- Region: Washington
Price history
| Date | Event | Price |
|---|---|---|
| 6/28/2024 | Sold | $3,000,000-9.1%$338/sqft |
Source: | ||
| 5/28/2024 | Pending sale | $3,299,000$371/sqft |
Source: | ||
| 3/11/2024 | Price change | $3,299,000-4.3%$371/sqft |
Source: | ||
| 12/1/2023 | Price change | $3,449,000-1.4%$388/sqft |
Source: | ||
| 8/2/2023 | Listed for sale | $3,499,000-2.8%$394/sqft |
Source: | ||
Public tax history
| Year | Property taxes | Tax assessment |
|---|---|---|
| 2025 | $30,979 | $2,855,230 |
| 2024 | $30,979 -12.6% | $2,855,230 +14.9% |
| 2023 | $35,425 | $2,485,950 |
Find assessor info on the county website
Neighborhood: 06793
Nearby schools
GreatSchools rating
- 9/10Washington Primary SchoolGrades: PK-5Distance: 1.4 mi
- 8/10Shepaug Valley SchoolGrades: 6-12Distance: 1.4 mi
Schools provided by the listing agent
- High: Shepaug
Source: Smart MLS. This data may not be complete. We recommend contacting the local school district to confirm school assignments for this home.
Sell for more on Zillow
Get a Zillow Showcase℠ listing at no additional cost and you could sell for .
$3,721,800
2% more+$74,436
With Zillow Showcase(estimated)$3,796,236


