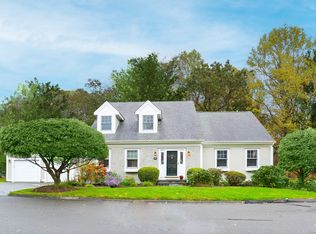Sold for $560,000 on 09/10/24
$560,000
95 Rocky Rest Road, Shelton, CT 06484
3beds
1,986sqft
Single Family Residence
Built in 1975
1.26 Acres Lot
$601,200 Zestimate®
$282/sqft
$3,305 Estimated rent
Home value
$601,200
$535,000 - $673,000
$3,305/mo
Zestimate® history
Loading...
Owner options
Explore your selling options
What's special
Welcome to this fantastic 3 bedroom, 1.5 bathroom colonial, nestled on a gorgeous 1.26 acre piece of property. This home boasts vinyl siding and beautiful hardwood floors throughout, adding both style and ease of maintenance. The spacious formal living room is filled with natural light, creating a warm and inviting atmosphere for gatherings and relaxation. The large eat-in kitchen provides plenty of cabinet and counter space, perfect for all your culinary needs, while the formal dining room is ideal for hosting memorable dinners and celebrations. The cozy family room features a brick fireplace, a slider to the rear deck, a closet, and direct access to the attached 2-car garage providing ease and functionality for everyday living. An updated half bath on the first floor adds modern convenience for guests. Upstairs, the large primary bedroom includes its own shower stall. The second bedroom features stairs leading to a walk-up attic, and the third bedroom is another relaxing space to enjoy sweet dreams at the end of a long day. A large hall bath rounds out the second floor. The enormous unfinished walkout lower level is a blank canvas waiting to be transformed into additional living space, such as a recreation room, home gym, or office. The expansive yard offers ample space for outdoor activities, gardening, or simply enjoying the natural beauty of the property. Don't miss the incredible opportunity to make this delightful colonial your dream home!
Zillow last checked: 8 hours ago
Listing updated: October 01, 2024 at 01:30am
Listed by:
Jeff Wright & Team,
Michael Wright 203-258-8363,
RE/MAX Right Choice 203-268-1118
Bought with:
Siobhan McCann, RES.0801409
BHGRE Gaetano Marra Homes
Source: Smart MLS,MLS#: 24034252
Facts & features
Interior
Bedrooms & bathrooms
- Bedrooms: 3
- Bathrooms: 2
- Full bathrooms: 1
- 1/2 bathrooms: 1
Primary bedroom
- Features: Partial Bath, Stall Shower, Hardwood Floor
- Level: Upper
Bedroom
- Features: Hardwood Floor
- Level: Upper
Bedroom
- Features: Hardwood Floor
- Level: Upper
Dining room
- Features: Ceiling Fan(s), Hardwood Floor
- Level: Main
Family room
- Features: Fireplace, Sliders, Wall/Wall Carpet
- Level: Main
Kitchen
- Features: Breakfast Nook, Ceiling Fan(s), Vinyl Floor
- Level: Main
Living room
- Features: Hardwood Floor
- Level: Main
Heating
- Hot Water, Oil
Cooling
- None
Appliances
- Included: Electric Cooktop, Oven, Range Hood, Refrigerator, Dishwasher, Washer, Dryer, Water Heater
- Laundry: Lower Level
Features
- Entrance Foyer
- Basement: Full,Unfinished,Storage Space,Concrete
- Attic: Storage,Floored,Walk-up
- Number of fireplaces: 1
Interior area
- Total structure area: 1,986
- Total interior livable area: 1,986 sqft
- Finished area above ground: 1,986
Property
Parking
- Total spaces: 2
- Parking features: Attached
- Attached garage spaces: 2
Features
- Patio & porch: Deck
- Exterior features: Rain Gutters
Lot
- Size: 1.26 Acres
- Features: Few Trees, Wooded, Level, Sloped
Details
- Parcel number: 297250
- Zoning: R-1
Construction
Type & style
- Home type: SingleFamily
- Architectural style: Colonial
- Property subtype: Single Family Residence
Materials
- Vinyl Siding, Brick
- Foundation: Concrete Perimeter
- Roof: Asphalt
Condition
- New construction: No
- Year built: 1975
Utilities & green energy
- Sewer: Public Sewer
- Water: Well
Community & neighborhood
Community
- Community features: Golf, Health Club, Library, Park, Playground
Location
- Region: Shelton
Price history
| Date | Event | Price |
|---|---|---|
| 9/10/2024 | Sold | $560,000+5.7%$282/sqft |
Source: | ||
| 7/22/2024 | Listed for sale | $529,900$267/sqft |
Source: | ||
Public tax history
| Year | Property taxes | Tax assessment |
|---|---|---|
| 2025 | $5,463 -1.9% | $290,290 |
| 2024 | $5,568 +9.8% | $290,290 |
| 2023 | $5,071 | $290,290 |
Find assessor info on the county website
Neighborhood: 06484
Nearby schools
GreatSchools rating
- NALong Hill SchoolGrades: K-3Distance: 0.6 mi
- 3/10Intermediate SchoolGrades: 7-8Distance: 2.5 mi
- 7/10Shelton High SchoolGrades: 9-12Distance: 2.8 mi
Schools provided by the listing agent
- Elementary: Long Hill
- Middle: Shelton,Perry Hill
- High: Shelton
Source: Smart MLS. This data may not be complete. We recommend contacting the local school district to confirm school assignments for this home.

Get pre-qualified for a loan
At Zillow Home Loans, we can pre-qualify you in as little as 5 minutes with no impact to your credit score.An equal housing lender. NMLS #10287.
Sell for more on Zillow
Get a free Zillow Showcase℠ listing and you could sell for .
$601,200
2% more+ $12,024
With Zillow Showcase(estimated)
$613,224