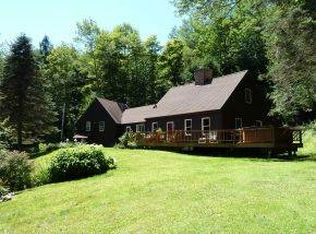An exceptional five-bedroom contemporary home featuring a fabulous eat-in kitchen with custom made Knight cherry cabinets, antique Vermont Verde marble counters, recessed lighting, SubZero refrigerator and a Wolf 6-burner gas range. The kitchen opens to a formal dining room with elegant chair rails and crown molding, leading to an outdoor deck for grilling and a comfortable living room with a luxurious gas fireplace. Attractive hardwood floors are found throughout the upper levels, while the walkout level features a family room with pool table and second gas fireplace, exercise room, 3/4 bath and workshop. Located just off the mountain in the desirable North Sherburne community, this amazing home offers privacy, a sunny southern exposure, an in-ground pool and exceptional views from the magnificent sunroom. An ideal home for entertaining friends and family all year round.
This property is off market, which means it's not currently listed for sale or rent on Zillow. This may be different from what's available on other websites or public sources.

