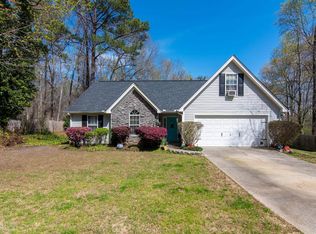Public record for square footage is incorrect, 4th bedroom is approx 375'. Home is being repainted, new flooring, power washing and more.... I have to give Builders/Contractors 1 hour notice preferably to show. Nice lot, quiet, private back yard, family type neighborhood. DUTCHTOWN SCHOOLS and PATES CREEK. close to I 75, Jonesboro, or Stockbridge. NO Steps other than 4th bedroom. SELLER REQUIRES copy of preapproval letter from local, direct lender prior to showing. CONTACT AGENT WITH ANY QUESTIONS. tks, More photos tomorrow, checking out now. Supra lockbox front door. Almost finished. tks.
This property is off market, which means it's not currently listed for sale or rent on Zillow. This may be different from what's available on other websites or public sources.
