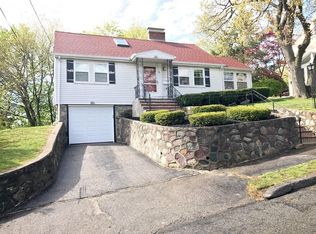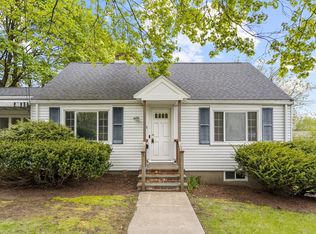Classic 7 room Colonial in popular Bishop School district offers perfect opportunity for new owners to enjoy all that Arlington has to offer. Fresh paint and refinished floors make moving in a snap while you create your own oasis. Enjoy cozy evenings by the fire and morning coffee in your sunroom as you plan your day. Screen porch off kitchen adds outdoor space for casual dining or relaxing and has direct access to yard. Sunny, bright corner lot with plenty of room for gardening and play structures. Whether you're looking for a nice starter home or something with expansion possibilities down the road for a growing or extended family, this home is a must see. Convenient location near public transportation, Minuteman Trail, Arlington Center/Mass Ave., High School, and fine dining at nearby Scutra Restaurant adds to the appeal of this home. Make your move today
This property is off market, which means it's not currently listed for sale or rent on Zillow. This may be different from what's available on other websites or public sources.

