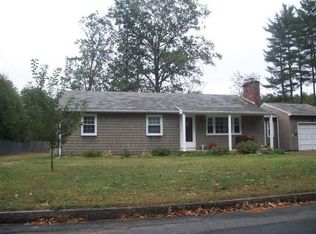Don't miss this one! A lovely, meticulously cared for 3 Bedroom Ranch home is nestled amidst a quaint neighborhood with a large level fenced-in Backyard offering privacy while conveniently located to shopping, schools, restaurants, etc. The number of features this home offers are more than can be listed here. Some of them include Gleaming Hardwood floors in the living room, all 3 bedrooms & hallway. The kitchen has been updated beautifully with attractive custom cabinets and granite counter tops. The Open Plan Finished Basement offers a whole other level of living with a Spacious Family Room with Office Space. There is also another separate room currently used as an exercise room that could be used for many other purposes including a game room, hobby room, etc. There is parking for 4 cars, a New Kloter Farms Shed with electricity installed Summer 2019 and a large patio and BBQ Area. This home is a "Must See" in order to really appreciate all of the charm and comfort it has to offer!
This property is off market, which means it's not currently listed for sale or rent on Zillow. This may be different from what's available on other websites or public sources.

