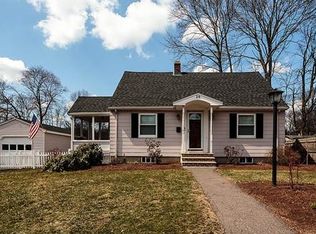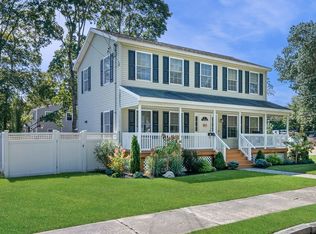Sold for $775,000 on 06/05/23
$775,000
95 Renwick Rd, Wakefield, MA 01880
4beds
1,964sqft
Single Family Residence
Built in 1977
9,779 Square Feet Lot
$866,400 Zestimate®
$395/sqft
$4,351 Estimated rent
Home value
$866,400
$823,000 - $910,000
$4,351/mo
Zestimate® history
Loading...
Owner options
Explore your selling options
What's special
Come see this beautiful single family home located in Wakefield, MA close to the Melrose line. Once inside, you will enjoy the spacious & inviting kitchen, complete with a large island, perfect for entertaining guests. Gather in the sitting room around the fireplace, or in the sun room that provides an abundance of morning light & a serene space to enjoy your morning coffee. Primary bedroom holds a full bathroom and laundry is on the second floor. The basement is partially finished and has ample space for storage, playroom, gym or office once completed. One of the most notable features of this property is the large fenced-in yard, complete with a basketball court and stone patio with a fire pit. This outdoor oasis is perfect for hosting summer barbecues or simply relaxing on a cool fall evening. This property offers a perfect combination of location, space, and amenities. Close to the Melrose Highland Commuter Rail and everything Wakefield has to offer.
Zillow last checked: 8 hours ago
Listing updated: June 06, 2023 at 07:30am
Listed by:
Melanie Lentini 781-526-8070,
Leading Edge Real Estate 781-729-5505
Bought with:
Dillon Liu
D&W Real Estate LLC
Source: MLS PIN,MLS#: 73102293
Facts & features
Interior
Bedrooms & bathrooms
- Bedrooms: 4
- Bathrooms: 3
- Full bathrooms: 3
Primary bedroom
- Features: Bathroom - Half, Closet, Flooring - Wood
- Level: Second
- Area: 286
- Dimensions: 22 x 13
Bedroom 2
- Features: Closet, Flooring - Wood
- Level: Second
- Area: 143
- Dimensions: 13 x 11
Bedroom 3
- Features: Closet, Flooring - Wood
- Level: Second
- Area: 135
- Dimensions: 15 x 9
Bedroom 4
- Features: Closet, Flooring - Wood
- Level: Second
- Area: 108
- Dimensions: 12 x 9
Primary bathroom
- Features: Yes
Bathroom 1
- Features: Bathroom - Full, Bathroom - With Shower Stall, Flooring - Wood
- Level: First
- Area: 35
- Dimensions: 7 x 5
Bathroom 2
- Features: Bathroom - Full, Bathroom - With Tub, Flooring - Stone/Ceramic Tile, Dryer Hookup - Electric, Washer Hookup
- Level: Second
- Area: 54
- Dimensions: 9 x 6
Bathroom 3
- Features: Bathroom - Full, Bathroom - With Shower Stall, Flooring - Stone/Ceramic Tile
- Level: Second
- Area: 44
- Dimensions: 11 x 4
Dining room
- Features: Flooring - Wood, Exterior Access, Slider
- Level: First
- Area: 104
- Dimensions: 13 x 8
Kitchen
- Features: Flooring - Hardwood, Countertops - Stone/Granite/Solid, Kitchen Island, Cabinets - Upgraded, Exterior Access, Open Floorplan, Stainless Steel Appliances, Wine Chiller
- Level: First
- Area: 289
- Dimensions: 17 x 17
Living room
- Features: Flooring - Wood
- Level: First
- Area: 234
- Dimensions: 18 x 13
Heating
- Baseboard, Natural Gas, Fireplace(s)
Cooling
- Central Air
Appliances
- Laundry: Second Floor, Electric Dryer Hookup, Washer Hookup
Features
- Ceiling Fan(s), Sitting Room, Sun Room
- Flooring: Wood, Tile, Flooring - Wood
- Basement: Full,Partially Finished,Bulkhead
- Number of fireplaces: 1
Interior area
- Total structure area: 1,964
- Total interior livable area: 1,964 sqft
Property
Parking
- Total spaces: 3
- Parking features: Attached, Off Street
- Attached garage spaces: 1
- Uncovered spaces: 2
Features
- Patio & porch: Patio
- Exterior features: Patio, Fenced Yard
- Fencing: Fenced/Enclosed,Fenced
Lot
- Size: 9,779 sqft
Details
- Parcel number: M:000027 B:0168 P:00094B,820735
- Zoning: SR
Construction
Type & style
- Home type: SingleFamily
- Architectural style: Colonial
- Property subtype: Single Family Residence
Materials
- Frame
- Foundation: Concrete Perimeter
- Roof: Shingle
Condition
- Year built: 1977
Utilities & green energy
- Sewer: Public Sewer
- Water: Public
- Utilities for property: for Electric Range, for Electric Dryer, Washer Hookup, Icemaker Connection
Community & neighborhood
Community
- Community features: Public Transportation, Shopping, T-Station
Location
- Region: Wakefield
Price history
| Date | Event | Price |
|---|---|---|
| 6/5/2023 | Sold | $775,000+10.7%$395/sqft |
Source: MLS PIN #73102293 Report a problem | ||
| 5/2/2023 | Contingent | $699,900$356/sqft |
Source: MLS PIN #73102293 Report a problem | ||
| 4/24/2023 | Listed for sale | $699,900$356/sqft |
Source: MLS PIN #73102293 Report a problem | ||
Public tax history
| Year | Property taxes | Tax assessment |
|---|---|---|
| 2025 | $9,064 +11.3% | $798,600 +10.3% |
| 2024 | $8,144 +2.8% | $723,900 +7.1% |
| 2023 | $7,925 +6.6% | $675,600 +12% |
Find assessor info on the county website
Neighborhood: Greenwood
Nearby schools
GreatSchools rating
- 7/10Greenwood Elementary SchoolGrades: K-4Distance: 0.3 mi
- 7/10Galvin Middle SchoolGrades: 5-8Distance: 1.7 mi
- 8/10Wakefield Memorial High SchoolGrades: 9-12Distance: 2.9 mi
Schools provided by the listing agent
- Elementary: Greenwood
- Middle: Galvin
- High: Wmhs
Source: MLS PIN. This data may not be complete. We recommend contacting the local school district to confirm school assignments for this home.
Get a cash offer in 3 minutes
Find out how much your home could sell for in as little as 3 minutes with a no-obligation cash offer.
Estimated market value
$866,400
Get a cash offer in 3 minutes
Find out how much your home could sell for in as little as 3 minutes with a no-obligation cash offer.
Estimated market value
$866,400

