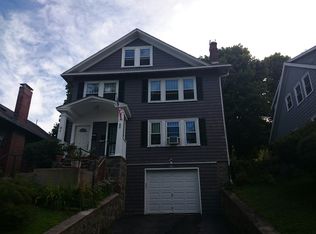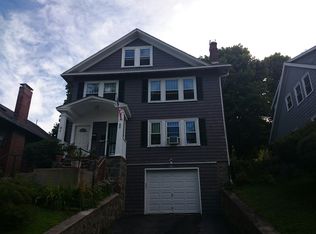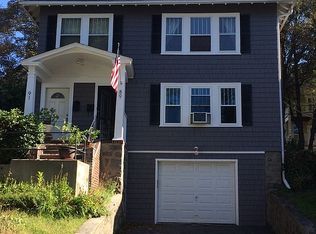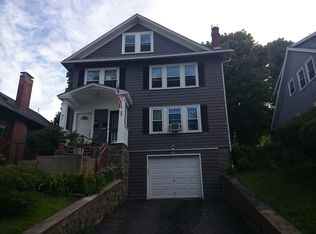Architectural character meets modern comfort in this magnificent four bedroom, two bath Craftsman bungalow in one of West Roxbury's most coveted neighborhoods. The versatile first floor includes a gorgeous living room with gum-wood detailing, stained glass, and a fireplace; an elegant formal dining room; a handsome first floor bedroom or study; a luxurious modern full bath; and an expansive, open-plan family room / kitchen with granite countertops and peninsula; a Bertazzoni range; and access to a new landscaped deck, yard, and patio. The second level offers three generous additional bedrooms with ample closet space, including a sleek master with double closets and Jack and Jill doors to a modern new skylit full bath. Extensively renovated over the last five years, this home offers updated plumbing, electric, hardscaping, landscaping, new front porch, numerous windows, hi-end gas boiler and h/w, roof, and more. Walk-to-everything location near shops, dining, parks, and commuter rail.
This property is off market, which means it's not currently listed for sale or rent on Zillow. This may be different from what's available on other websites or public sources.



