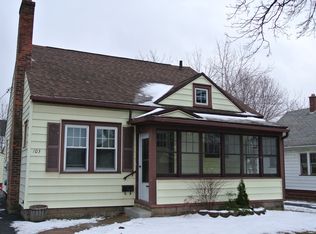Closed
$230,000
95 Redfern Dr, Rochester, NY 14620
3beds
984sqft
Single Family Residence
Built in 1930
5,227.2 Square Feet Lot
$244,900 Zestimate®
$234/sqft
$1,895 Estimated rent
Maximize your home sale
Get more eyes on your listing so you can sell faster and for more.
Home value
$244,900
$225,000 - $267,000
$1,895/mo
Zestimate® history
Loading...
Owner options
Explore your selling options
What's special
Looking in the City’s Strong Area? Come Take a look at this Very Nice Cape Cod. Featuring: New Kitchen 2020, Large Family Room w/Hardwood Floors, 3 Bedrooms, New Full Bath 2020, New Furnace & AC 2020, New Hot Water Tank 2023, New Thermal Pane Windows 2020, New Roof 2020, New Gutters 2021, Enclosed Front Porch, and a One Car Detached Garage. The Square Footage is per the owner. Close to Costco’s, Restaurants, Schools, Highland Park, & the U of R. Please make all offers good for 24hrs.
Zillow last checked: 8 hours ago
Listing updated: November 07, 2024 at 10:43am
Listed by:
Warren P. Seeley Jr. 585-507-3624,
Howard Hanna
Bought with:
Yangtian Guo, 10401352309
Keller Williams Realty Greater Rochester
Source: NYSAMLSs,MLS#: R1563534 Originating MLS: Rochester
Originating MLS: Rochester
Facts & features
Interior
Bedrooms & bathrooms
- Bedrooms: 3
- Bathrooms: 1
- Full bathrooms: 1
- Main level bathrooms: 1
- Main level bedrooms: 2
Bedroom 1
- Level: First
- Dimensions: 11.00 x 9.00
Bedroom 1
- Level: First
- Dimensions: 11.00 x 9.00
Bedroom 2
- Level: First
- Dimensions: 9.00 x 9.00
Bedroom 2
- Level: First
- Dimensions: 9.00 x 9.00
Bedroom 3
- Level: Second
- Dimensions: 10.00 x 10.00
Bedroom 3
- Level: Second
- Dimensions: 10.00 x 10.00
Family room
- Level: First
- Dimensions: 21.00 x 13.00
Family room
- Level: First
- Dimensions: 21.00 x 13.00
Kitchen
- Level: First
- Dimensions: 10.00 x 9.00
Kitchen
- Level: First
- Dimensions: 10.00 x 9.00
Heating
- Gas, Forced Air
Cooling
- Central Air
Appliances
- Included: Dryer, Electric Oven, Electric Range, Gas Water Heater, Microwave, Refrigerator, Washer
- Laundry: In Basement
Features
- Living/Dining Room, Bedroom on Main Level
- Flooring: Hardwood, Laminate, Luxury Vinyl, Varies
- Windows: Thermal Windows
- Basement: Full
- Has fireplace: No
Interior area
- Total structure area: 984
- Total interior livable area: 984 sqft
Property
Parking
- Total spaces: 1
- Parking features: Detached, Garage
- Garage spaces: 1
Features
- Patio & porch: Enclosed, Porch
- Exterior features: Blacktop Driveway
Lot
- Size: 5,227 sqft
- Dimensions: 50 x 105
- Features: Near Public Transit, Rectangular, Rectangular Lot, Residential Lot
Details
- Parcel number: 26140013670000010350000000
- Special conditions: Standard
Construction
Type & style
- Home type: SingleFamily
- Architectural style: Cape Cod
- Property subtype: Single Family Residence
Materials
- Aluminum Siding, Steel Siding, Copper Plumbing
- Foundation: Block
- Roof: Asphalt,Shingle
Condition
- Resale
- Year built: 1930
Utilities & green energy
- Electric: Circuit Breakers
- Sewer: Connected
- Water: Connected, Public
- Utilities for property: Cable Available, High Speed Internet Available, Sewer Connected, Water Connected
Community & neighborhood
Location
- Region: Rochester
- Subdivision: Parkview Add
Other
Other facts
- Listing terms: Cash,Conventional,FHA
Price history
| Date | Event | Price |
|---|---|---|
| 4/19/2025 | Listing removed | $2,000$2/sqft |
Source: Zillow Rentals Report a problem | ||
| 3/17/2025 | Price change | $2,000-9.1%$2/sqft |
Source: Zillow Rentals Report a problem | ||
| 11/8/2024 | Listed for rent | $2,200+25.8%$2/sqft |
Source: Zillow Rentals Report a problem | ||
| 10/31/2024 | Sold | $230,000+15.6%$234/sqft |
Source: | ||
| 9/22/2024 | Pending sale | $199,000$202/sqft |
Source: | ||
Public tax history
| Year | Property taxes | Tax assessment |
|---|---|---|
| 2024 | -- | $155,700 +30.2% |
| 2023 | -- | $119,600 |
| 2022 | -- | $119,600 |
Find assessor info on the county website
Neighborhood: Highland
Nearby schools
GreatSchools rating
- 2/10Anna Murray-Douglass AcademyGrades: PK-8Distance: 1.4 mi
- 6/10Rochester Early College International High SchoolGrades: 9-12Distance: 2.1 mi
- 2/10Dr Walter Cooper AcademyGrades: PK-6Distance: 1.6 mi
Schools provided by the listing agent
- District: Rochester
Source: NYSAMLSs. This data may not be complete. We recommend contacting the local school district to confirm school assignments for this home.
