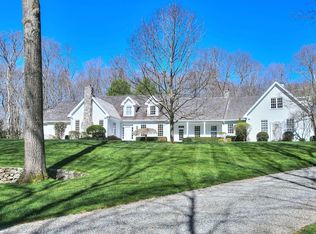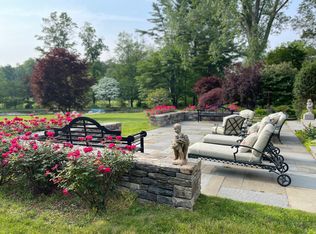Wonderful lower Easton country retreat on 3.40 acres, bordering 25 acre Aspetuck Land Trust, and just minutes to Westport. And a stone's throw to the Aspetuck Country Club Golf Course! Lovely spacious ranch home, with nature views from every window! Hardwood floors, crown molding, bow window and gas fireplace. Kitchen opens to family room/dining room w/breakfast bar and patio access. The Den has a wet bar, and French doors which open to a Trex deck with pergola. Many updates include central air conditioning, deck, driveway, stonework, whole house generator and Nest thermostat/security system. Nest thermostat and security system operate from smart phone. Ten minutes to Westport shopping, restaurants, and the Westport Country Playhouse! And the iconic Blue Bird Inn is right down the road if you love delicious blueberry pancakes! Showing hours are every day of the week from 2:00 to 5:00.
This property is off market, which means it's not currently listed for sale or rent on Zillow. This may be different from what's available on other websites or public sources.

