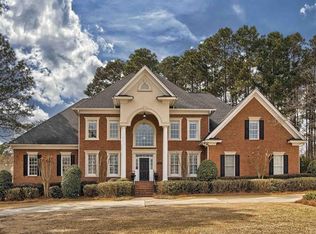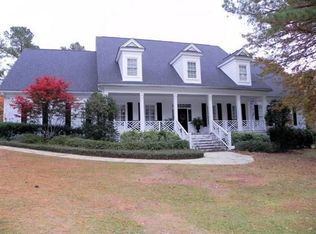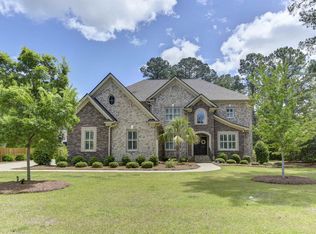Virtual tour available: http://www.95redbay.com Architectural details abound! Custom built and located in Woodcreek Farms, with famed Tom Fazio golf course. Situated on approx 1/2 acre CORNER/ LEVEL/ FENCED lot, this ONE OWNER, ALL BRICK executive home showcases true craftsmanship: grand 2 story foyer, SOARING ceiling heights, heavy MASTER CRAFTED MILLWORK to include multi-piece crown molding, judges paneling, wainscoting and more. Generous sized great room with BUILT-INS and FIREPLACE offers tons of natural light from large palladian window, which overlooks portico area with PANELED BARREL ceiling! Home offers a CLASSIC, GRANITE/STAINLESS kitchen w/ EAT-IN, pantry and extensive counter space. Owner suite on Main w/ DUAL VANITIES, DUAL custom WALK IN CLSTS, WHIRLPOOL tub & separate shower. Excellent living space: Formals (LR+DR)+ GREAT RM+ Bonus RM+ Office/ Sewing RM! Addtl features include: Central VAC, Built-in Sound System & storage space galore! Sqft approx. buyer to verify. **Call agent Karen Yip for showings! 803-546-2112**
This property is off market, which means it's not currently listed for sale or rent on Zillow. This may be different from what's available on other websites or public sources.


