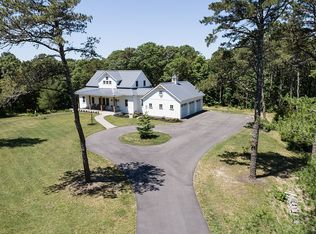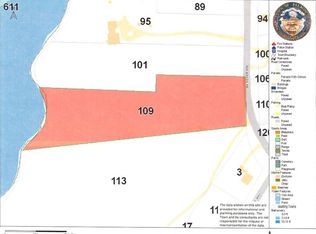Sold for $1,485,000
$1,485,000
95 Red Brook Road, Waquoit, MA 02536
4beds
3,283sqft
Single Family Residence
Built in 1993
1.73 Acres Lot
$1,503,600 Zestimate®
$452/sqft
$3,884 Estimated rent
Home value
$1,503,600
$1.38M - $1.64M
$3,884/mo
Zestimate® history
Loading...
Owner options
Explore your selling options
What's special
Private Waterfront Retreat on the Moonakis River. Tucked away on 1.73 acres, this beautifully remodeled home offers exceptional privacy and a true connection to nature. Watch deer, fox, otters, osprey - even eagles from the front porch or expansive back deck. Launch your kayak from your own riverfront and paddle out to scenic Waquoit Bay. Inside, casual luxury abounds with hardwood floors, a cozy living room with gas fireplace, a dramatic great room with cathedral ceiling and river stone fireplace, and a stunning kitchen featuring quartz countertops, center island, wine bar, and coffee station. The flexible layout includes a first-floor bedroom/den, full bath, mudroom, and attached garage with expansion possibilities. Upstairs, the spacious primary suite offers a private bath and walk-in closet, accompanied by two additional bedrooms and a full bath. The lower level adds a family room, exercise space, office, laundry area, and workshop. Whether it's morning coffee in the sunshine or evening wine around the firepit, the large, level yard invites you to relax and savor the setting.
Zillow last checked: 8 hours ago
Listing updated: October 01, 2025 at 12:33pm
Listed by:
Barbara Lunn 508-367-5202,
William Raveis Real Estate & Home Services
Bought with:
Member Non
cci.unknownoffice
Source: CCIMLS,MLS#: 22503376
Facts & features
Interior
Bedrooms & bathrooms
- Bedrooms: 4
- Bathrooms: 3
- Full bathrooms: 3
- Main level bathrooms: 1
Primary bedroom
- Description: Flooring: Wood
- Features: Walk-In Closet(s), Closet, Ceiling Fan(s)
- Level: Second
- Area: 262.15
- Dimensions: 12.58 x 20.83
Bedroom 2
- Description: Flooring: Wood
- Features: Bedroom 2, Ceiling Fan(s), Closet
- Level: Second
- Area: 167.78
- Dimensions: 12.58 x 13.33
Bedroom 3
- Description: Flooring: Wood
- Features: Bedroom 3, View, Ceiling Fan(s)
- Area: 152.05
- Dimensions: 12.58 x 12.08
Bedroom 4
- Features: Bedroom 4, Closet
- Level: First
- Area: 139.47
- Dimensions: 12 x 11.08
Primary bathroom
- Features: Private Full Bath
Dining room
- Description: Flooring: Wood
- Features: View, Dining Room, Built-in Features
- Level: First
- Area: 199.13
- Dimensions: 15.42 x 12.92
Kitchen
- Description: Countertop(s): Quartz,Flooring: Wood
- Features: Kitchen, Upgraded Cabinets, View, Built-in Features, Kitchen Island, Pantry, Recessed Lighting
- Level: First
- Area: 263.72
- Dimensions: 20.42 x 12.92
Living room
- Description: Fireplace(s): Gas,Flooring: Wood
- Features: Living Room
- Level: First
- Area: 216.01
- Dimensions: 17.17 x 12.58
Heating
- Hot Water
Cooling
- Central Air
Appliances
- Included: Dishwasher, Washer, Range Hood, Security System, Refrigerator, Gas Range, Microwave, Gas Water Heater
- Laundry: Laundry Room, Sink, In Basement
Features
- Wet Bar, Recessed Lighting
- Flooring: Hardwood, Tile, Laminate
- Basement: Bulkhead Access,Interior Entry,Full
- Has fireplace: No
- Fireplace features: Gas
Interior area
- Total structure area: 3,283
- Total interior livable area: 3,283 sqft
Property
Parking
- Total spaces: 2
- Parking features: Garage - Attached, Open
- Attached garage spaces: 2
- Has uncovered spaces: Yes
Features
- Stories: 2
- Entry location: First Floor
- Patio & porch: Deck, Porch
- Exterior features: Outdoor Shower
- Has view: Yes
- Has water view: Yes
- Water view: Rivers
- Body of water: Moonakis
Lot
- Size: 1.73 Acres
- Features: Conservation Area, Shopping, Marina, Wooded, Level, South of Route 28
Details
- Additional structures: Outbuilding
- Parcel number: 30 07 004 004
- Zoning: RA
- Special conditions: Standard
Construction
Type & style
- Home type: SingleFamily
- Architectural style: Colonial
- Property subtype: Single Family Residence
Materials
- Shingle Siding
- Foundation: Poured
- Roof: Asphalt
Condition
- Updated/Remodeled, Actual
- New construction: No
- Year built: 1993
- Major remodel year: 2021
Utilities & green energy
- Sewer: Private Sewer
- Water: Well
Community & neighborhood
Location
- Region: East Falmouth
Other
Other facts
- Listing terms: Conventional
- Road surface type: Paved
Price history
| Date | Event | Price |
|---|---|---|
| 9/30/2025 | Sold | $1,485,000-4.2%$452/sqft |
Source: | ||
| 7/27/2025 | Pending sale | $1,550,000$472/sqft |
Source: | ||
| 7/26/2025 | Contingent | $1,550,000$472/sqft |
Source: MLS PIN #73403277 Report a problem | ||
| 7/11/2025 | Listed for sale | $1,550,000$472/sqft |
Source: | ||
| 7/2/2025 | Listing removed | $1,550,000$472/sqft |
Source: MLS PIN #73359310 Report a problem | ||
Public tax history
| Year | Property taxes | Tax assessment |
|---|---|---|
| 2025 | $8,125 +14.9% | $1,384,100 +22.9% |
| 2024 | $7,074 +10.6% | $1,126,500 +21.8% |
| 2023 | $6,398 +2.8% | $924,600 +19.6% |
Find assessor info on the county website
Neighborhood: East Falmouth
Nearby schools
GreatSchools rating
- 6/10East Falmouth Elementary SchoolGrades: PK-4Distance: 2.7 mi
- 6/10Lawrence SchoolGrades: 7-8Distance: 5.9 mi
- 6/10Falmouth High SchoolGrades: 9-12Distance: 5 mi
Schools provided by the listing agent
- District: Falmouth
Source: CCIMLS. This data may not be complete. We recommend contacting the local school district to confirm school assignments for this home.

Get pre-qualified for a loan
At Zillow Home Loans, we can pre-qualify you in as little as 5 minutes with no impact to your credit score.An equal housing lender. NMLS #10287.

