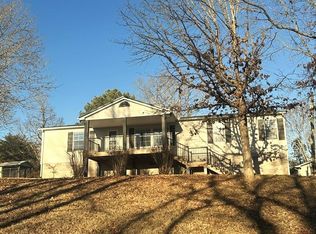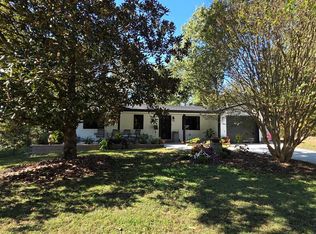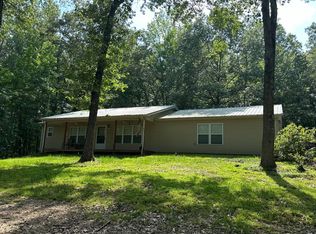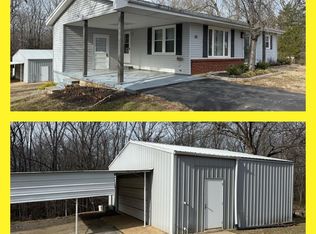COME SEE THIS GREAT HOME! Looking for quiet, wooded acreage tucked away close to KY Lake and Paris Landing? Sit on the porch and watch the deer walk by! This home allows you to enjoy serenity and privacy and is only 5 minutes from the state park where fishing, wildlife, birdwatching, & vacation. Home has new lighting, fresh paint and surprising space that can accommodate growing families and even multiple families. Large master w/ whirlpool and all bedrooms on main level. You won't lack for storage with the partially finished basement. Extras include a sunroom, covered front porch, and a 12x16 back deck. Home has potential for year-round living, a weekend getaway, or a summer/winter vacation. The basement could be used for entertainment, family room, woodworking, hobby/craft room, or finished for additional living space/apartment as it has a walkout entrance. Bring your toys and enjoy lake area living on over 3 acres! Notice what you can do with the basement-AI generated example only
For sale
$389,999
95 Ratteree Rd, Buchanan, TN 38222
5beds
2,456sqft
Est.:
Residential
Built in 1999
3.36 Acres Lot
$363,300 Zestimate®
$159/sqft
$-- HOA
What's special
Partially finished basementCovered front porchQuiet wooded acreage
- 687 days |
- 874 |
- 28 |
Zillow last checked: 8 hours ago
Listing updated: January 12, 2026 at 02:30pm
Listed by:
Angela Yearry 270-293-6110,
Tennessee Home & Farm Real Estate 731-407-4107
Source: Tennessee Valley MLS ,MLS#: 131213
Tour with a local agent
Facts & features
Interior
Bedrooms & bathrooms
- Bedrooms: 5
- Bathrooms: 3
- Full bathrooms: 3
- Main level bathrooms: 2
- Main level bedrooms: 5
Rooms
- Room types: Living Room, Dining Room, Kitchen, Utility Room, Bedroom 2, Bedroom 3, Rec Room, Bedroom on 1st, Additional Quarters/Apt, Office, Unfinished Room, Sunroom
Primary bedroom
- Level: Main
- Area: 261.25
- Dimensions: 15 x 17.42
Bedroom 2
- Level: Main
- Area: 164.25
- Dimensions: 12.17 x 13.5
Bedroom 3
- Level: Main
- Area: 147.96
- Dimensions: 11.17 x 13.25
Bedroom 4
- Level: Main
- Area: 111.53
- Dimensions: 9.17 x 12.17
Bedroom 5
- Level: Main
- Area: 105.78
- Dimensions: 9.33 x 11.33
Dining room
- Level: Main
- Area: 211.08
- Dimensions: 12.42 x 17
Kitchen
- Level: Main
- Area: 202.67
- Dimensions: 12.67 x 16
Living room
- Level: Main
- Area: 430
- Dimensions: 20 x 21.5
Basement
- Area: 990
Heating
- Central Gas/Natural, Central/Electric
Cooling
- Central Air
Appliances
- Included: Refrigerator, Dishwasher, Microwave, Range/Oven-Electric, Washer, Dryer
- Laundry: Washer/Dryer Hookup, Main Level
Features
- Ceiling Fan(s), Walk-In Closet(s), Soaking Tub
- Flooring: Carpet, Ceramic Tile, Concrete
- Basement: Full,Partially Finished,Exterior Entry,Workshop
- Attic: Pull Down Stairs
Interior area
- Total structure area: 3,670
- Total interior livable area: 2,456 sqft
Video & virtual tour
Property
Parking
- Total spaces: 2
- Parking features: Double Attached Garage, Gravel
- Attached garage spaces: 2
- Has uncovered spaces: Yes
Features
- Levels: One
- Patio & porch: Front Porch, Rear Porch, Deck, Covered Porch
- Fencing: None
- Waterfront features: W/I 5 miles, Lake
Lot
- Size: 3.36 Acres
- Features: Secluded, County, Acreage, Wooded
Details
- Parcel number: 5.06
Construction
Type & style
- Home type: SingleFamily
- Architectural style: Other
- Property subtype: Residential
Materials
- Vinyl Siding
- Roof: Composition
Condition
- Year built: 1999
Utilities & green energy
- Sewer: Septic Tank
- Water: Public
Community & HOA
Community
- Subdivision: Liberty Woods
Location
- Region: Buchanan
Financial & listing details
- Price per square foot: $159/sqft
- Tax assessed value: $204,900
- Annual tax amount: $970
- Date on market: 2/28/2024
- Road surface type: Chip And Seal
Estimated market value
$363,300
$345,000 - $381,000
$2,460/mo
Price history
Price history
| Date | Event | Price |
|---|---|---|
| 9/2/2025 | Price change | $389,999-2.5%$159/sqft |
Source: WKRMLS #125719 Report a problem | ||
| 8/1/2024 | Price change | $399,999-5.9%$163/sqft |
Source: | ||
| 6/14/2024 | Price change | $425,000-5.6%$173/sqft |
Source: WKRMLS #125719 Report a problem | ||
| 2/28/2024 | Listed for sale | $450,000-5.3%$183/sqft |
Source: | ||
| 5/30/2023 | Listing removed | $475,000$193/sqft |
Source: | ||
Public tax history
Public tax history
| Year | Property taxes | Tax assessment |
|---|---|---|
| 2024 | $990 +2.1% | $51,225 |
| 2023 | $970 | $51,225 |
| 2022 | $970 | $51,225 |
Find assessor info on the county website
BuyAbility℠ payment
Est. payment
$2,165/mo
Principal & interest
$1873
Property taxes
$156
Home insurance
$136
Climate risks
Neighborhood: 38222
Nearby schools
GreatSchools rating
- 6/10Lakewood Elementary SchoolGrades: PK-5Distance: 10.2 mi
- NALakewood Middle SchoolGrades: 6-8Distance: 10.2 mi
- 6/10Henry Co High SchoolGrades: 10-12Distance: 16.6 mi
Schools provided by the listing agent
- Elementary: Lakewood
- Middle: Lakewood
- High: Henry County
Source: Tennessee Valley MLS . This data may not be complete. We recommend contacting the local school district to confirm school assignments for this home.
- Loading
- Loading




