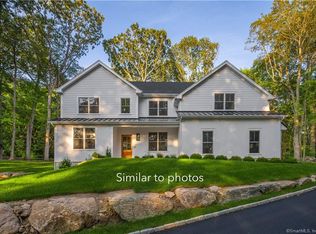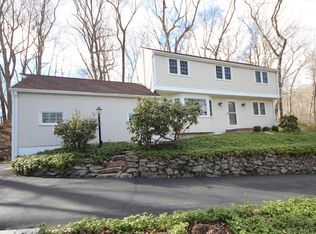Sold for $905,000
$905,000
95 Range Road, Wilton, CT 06897
4beds
3,414sqft
Single Family Residence
Built in 1955
1.07 Acres Lot
$1,366,100 Zestimate®
$265/sqft
$6,033 Estimated rent
Home value
$1,366,100
$1.20M - $1.57M
$6,033/mo
Zestimate® history
Loading...
Owner options
Explore your selling options
What's special
You will love the space in this Mid Century Modern home! Enter and see the living room with cathedral ceiling, beautiful fireplace, walls of glass and gorgeous Pecky Cyprus Wood panels! Catch the view of pretty property (can see pond but its not on this property!). The chef in the family will love the Viking gas commercial stove in the eat in kitchen. Huge family room has hardwood floors, adjacent laundry room with half bath and workshop near the side entry, housing sep heating system for family room. Sit by the fireplace in your primary bedroom with balcony and full bath. Two adjacent bedrooms have built ins handy for books/toys and their own full bath. The downstairs is a great space for guest/ inlaws/teens! Another family room with two fireplaces (one gas insert, one wood), fourth bedroom and full bath! Walk out to back yard and be one with nature. Great location, minutes to town and great for commuting to RT 7 connector, Rt 95 and Merritt Parkway. Room for everyone!
Zillow last checked: 8 hours ago
Listing updated: July 09, 2024 at 08:19pm
Listed by:
Valerie Wyman 203-451-5959,
William Pitt Sotheby's Int'l 203-227-1246
Bought with:
Safet Salaj, RES.0824512
Berkshire Hathaway NE Prop.
Source: Smart MLS,MLS#: 170617113
Facts & features
Interior
Bedrooms & bathrooms
- Bedrooms: 4
- Bathrooms: 4
- Full bathrooms: 3
- 1/2 bathrooms: 1
Primary bedroom
- Features: Fireplace, Full Bath, Wall/Wall Carpet
- Level: Main
Bedroom
- Level: Main
Bedroom
- Level: Main
Bedroom
- Features: Full Bath
- Level: Lower
Dining room
- Features: Built-in Features, Combination Liv/Din Rm, Hardwood Floor
- Level: Main
Family room
- Features: Half Bath
- Level: Main
Kitchen
- Level: Main
Living room
- Features: Cathedral Ceiling(s), Combination Liv/Din Rm, Fireplace, Sliders, Hardwood Floor
- Level: Main
Rec play room
- Features: Gas Log Fireplace, Fireplace
- Level: Lower
Heating
- Baseboard, Oil
Cooling
- Central Air
Appliances
- Included: Gas Range, Oven, Refrigerator, Dishwasher, Washer, Dryer, Water Heater
- Laundry: Main Level
Features
- Doors: Storm Door(s)
- Basement: Partial,Crawl Space,Interior Entry,Walk-Out Access,Liveable Space
- Attic: None
- Number of fireplaces: 4
Interior area
- Total structure area: 3,414
- Total interior livable area: 3,414 sqft
- Finished area above ground: 2,622
- Finished area below ground: 792
Property
Parking
- Total spaces: 3
- Parking features: Detached, Carport, Paved
- Garage spaces: 3
- Has carport: Yes
Features
- Patio & porch: Deck, Patio
- Exterior features: Rain Gutters
- Waterfront features: Waterfront, Pond
Lot
- Size: 1.07 Acres
- Features: Few Trees, Rolling Slope
Details
- Parcel number: 1926815
- Zoning: R-1
Construction
Type & style
- Home type: SingleFamily
- Architectural style: Ranch
- Property subtype: Single Family Residence
Materials
- Vertical Siding
- Foundation: Block
- Roof: Asphalt
Condition
- New construction: No
- Year built: 1955
Utilities & green energy
- Sewer: Septic Tank
- Water: Well
- Utilities for property: Cable Available
Green energy
- Energy efficient items: Doors
Community & neighborhood
Community
- Community features: Health Club, Library, Medical Facilities, Park, Playground, Shopping/Mall
Location
- Region: Wilton
- Subdivision: South Wilton
Price history
| Date | Event | Price |
|---|---|---|
| 2/12/2024 | Sold | $905,000+13.3%$265/sqft |
Source: | ||
| 1/18/2024 | Pending sale | $799,000$234/sqft |
Source: | ||
| 1/5/2024 | Listed for sale | $799,000+145.2%$234/sqft |
Source: | ||
| 6/16/1988 | Sold | $325,800$95/sqft |
Source: Public Record Report a problem | ||
Public tax history
| Year | Property taxes | Tax assessment |
|---|---|---|
| 2025 | $15,004 +2% | $614,670 |
| 2024 | $14,715 +19.2% | $614,670 +45.7% |
| 2023 | $12,347 +3.7% | $421,960 |
Find assessor info on the county website
Neighborhood: 06897
Nearby schools
GreatSchools rating
- NAMiller-Driscoll SchoolGrades: PK-2Distance: 0.4 mi
- 9/10Middlebrook SchoolGrades: 6-8Distance: 2 mi
- 10/10Wilton High SchoolGrades: 9-12Distance: 2.5 mi
Schools provided by the listing agent
- Elementary: Miller-Driscoll
- Middle: Middlebrook,Cider Mill
- High: Wilton
Source: Smart MLS. This data may not be complete. We recommend contacting the local school district to confirm school assignments for this home.
Get pre-qualified for a loan
At Zillow Home Loans, we can pre-qualify you in as little as 5 minutes with no impact to your credit score.An equal housing lender. NMLS #10287.
Sell for more on Zillow
Get a Zillow Showcase℠ listing at no additional cost and you could sell for .
$1,366,100
2% more+$27,322
With Zillow Showcase(estimated)$1,393,422

