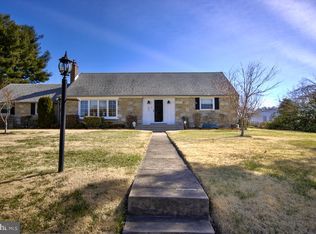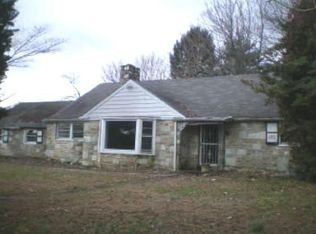Sold for $560,000
$560,000
95 Radburn Rd, Huntingdon Valley, PA 19006
3beds
2,930sqft
Single Family Residence
Built in 1954
0.43 Acres Lot
$573,000 Zestimate®
$191/sqft
$3,528 Estimated rent
Home value
$573,000
$533,000 - $619,000
$3,528/mo
Zestimate® history
Loading...
Owner options
Explore your selling options
What's special
Discover this beautifully maintained 3-bedroom ranch syle home in the heart of Lower Moreland Township, renowned for its top-tier school system. Stone ranchers like this home are a rare find in the area—perfect for those looking to downsize without leaving this prestigious community. Lower Moreland High School boasts one of the highest rates of students continuing to post-secondary education in Pennsylvania, making it an ideal location for families and education-minded buyers. This architectural gem offers exceptional curb appeal with magnificent stonework, vinyl replacement windows and stunning paver walkways and rear covered patio. The backyard oasis is built for entertaining, featuring a vaulted ceiling, recessed lighting, and a state-of-the-art grilling and food prep area—an oversized outdoor living space designed for hosting gatherings of all sizes. The spacious yard is accentuated with specimen plantings, creating a serene atmosphere. Inside, the updated kitchen flows into a magnificent great room with vaulted ceilings and a cozy fireplace, perfect for relaxing or entertaining. A second living room, also complete with a fireplace, adds to the warm and welcoming ambiance. The home boasts gleaming hardwood floors throughout. The finished basement offers additional living space, including a convenient full bath, ideal for guests or recreation. With a quick closing option available, you could be celebrating the holidays in your new home! Join us for the open house starting this Thursday from 12:-2 PM and make this rare ranch-style home yours.
Zillow last checked: 8 hours ago
Listing updated: May 06, 2025 at 12:55am
Listed by:
Frank Blumenthal 215-290-0402,
Keller Williams Real Estate Tri-County
Bought with:
Frank Blumenthal, RS290719
Keller Williams Real Estate Tri-County
Source: Bright MLS,MLS#: PAMC2118330
Facts & features
Interior
Bedrooms & bathrooms
- Bedrooms: 3
- Bathrooms: 3
- Full bathrooms: 3
- Main level bathrooms: 2
- Main level bedrooms: 3
Primary bedroom
- Level: Unspecified
Primary bedroom
- Level: Main
- Area: 180 Square Feet
- Dimensions: 15 X 12
Bedroom 1
- Level: Main
- Area: 143 Square Feet
- Dimensions: 13 X 11
Bedroom 2
- Level: Main
- Area: 154 Square Feet
- Dimensions: 11 X 11
Other
- Features: Attic - Access Panel
- Level: Unspecified
Basement
- Features: Basement - Finished, Bathroom - Stall Shower
- Level: Lower
- Area: 782 Square Feet
- Dimensions: 34 x 23
Dining room
- Level: Main
- Area: 120 Square Feet
- Dimensions: 12 X 10
Family room
- Features: Fireplace - Other
- Level: Main
- Area: 270 Square Feet
- Dimensions: 17 X 15
Kitchen
- Features: Eat-in Kitchen, Kitchen - Gas Cooking
- Level: Main
- Area: 264 Square Feet
- Dimensions: 11 X 11
Living room
- Features: Fireplace - Other
- Level: Main
- Area: 300 Square Feet
- Dimensions: 20 X 15
Other
- Description: WORKSHOP
- Level: Lower
- Area: 0 Square Feet
- Dimensions: 0 X 0
Other
- Description: REC ROOM
- Level: Lower
- Area: 714 Square Feet
- Dimensions: 34 X 21
Heating
- Baseboard, Natural Gas, Oil
Cooling
- Central Air, Natural Gas
Appliances
- Included: Self Cleaning Oven, Disposal, Gas Water Heater, Water Heater
- Laundry: Main Level
Features
- Primary Bath(s), Ceiling Fan(s), Bar, Bathroom - Stall Shower, Eat-in Kitchen, Soaking Tub
- Flooring: Wood
- Windows: Bay/Bow
- Basement: Full,Finished
- Number of fireplaces: 2
Interior area
- Total structure area: 2,930
- Total interior livable area: 2,930 sqft
- Finished area above ground: 2,330
- Finished area below ground: 600
Property
Parking
- Total spaces: 2
- Parking features: Built In, Garage Faces Front, Attached
- Attached garage spaces: 2
Accessibility
- Accessibility features: None
Features
- Levels: One
- Stories: 1
- Patio & porch: Patio
- Exterior features: Sidewalks, Barbecue, Lighting, Street Lights
- Pool features: None
- Fencing: Other
Lot
- Size: 0.43 Acres
- Dimensions: 125.00 x 0.00
- Features: Level
Details
- Additional structures: Above Grade, Below Grade
- Parcel number: 410007645009
- Zoning: L
- Special conditions: Standard
Construction
Type & style
- Home type: SingleFamily
- Architectural style: Ranch/Rambler
- Property subtype: Single Family Residence
Materials
- Brick, Stone
- Foundation: Brick/Mortar
- Roof: Shingle
Condition
- New construction: No
- Year built: 1954
Utilities & green energy
- Electric: Circuit Breakers
- Sewer: Public Sewer
- Water: Public
Community & neighborhood
Location
- Region: Huntingdon Valley
- Subdivision: Huntingdon Valley
- Municipality: LOWER MORELAND TWP
Other
Other facts
- Listing agreement: Exclusive Right To Sell
- Listing terms: Conventional,Cash
- Ownership: Fee Simple
Price history
| Date | Event | Price |
|---|---|---|
| 4/24/2025 | Sold | $560,000-12.4%$191/sqft |
Source: | ||
| 3/6/2025 | Contingent | $639,000$218/sqft |
Source: | ||
| 1/8/2025 | Price change | $639,000-3%$218/sqft |
Source: | ||
| 12/12/2024 | Price change | $659,000-0.9%$225/sqft |
Source: | ||
| 10/22/2024 | Price change | $664,900-0.7%$227/sqft |
Source: | ||
Public tax history
| Year | Property taxes | Tax assessment |
|---|---|---|
| 2025 | $9,125 +5% | $174,030 |
| 2024 | $8,690 | $174,030 |
| 2023 | $8,690 +6.6% | $174,030 |
Find assessor info on the county website
Neighborhood: 19006
Nearby schools
GreatSchools rating
- 8/10Pine Road El SchoolGrades: K-5Distance: 2.4 mi
- 8/10Murray Avenue SchoolGrades: 6-8Distance: 0.9 mi
- 8/10Lower Moreland High SchoolGrades: 9-12Distance: 1.1 mi
Schools provided by the listing agent
- High: Lower Moreland
- District: Lower Moreland Township
Source: Bright MLS. This data may not be complete. We recommend contacting the local school district to confirm school assignments for this home.
Get a cash offer in 3 minutes
Find out how much your home could sell for in as little as 3 minutes with a no-obligation cash offer.
Estimated market value$573,000
Get a cash offer in 3 minutes
Find out how much your home could sell for in as little as 3 minutes with a no-obligation cash offer.
Estimated market value
$573,000

