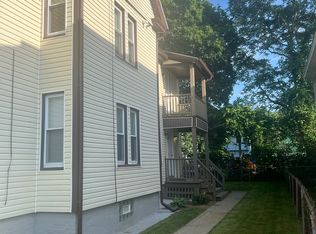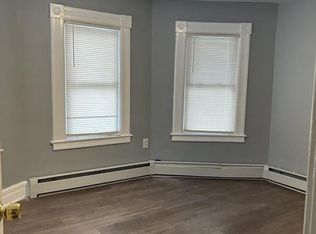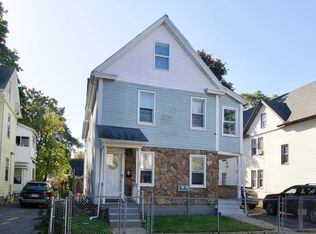Sold for $345,000
$345,000
95 Quincy St, Springfield, MA 01109
6beds
2,256sqft
2 Family - 2 Units Up/Down
Built in 1900
-- sqft lot
$350,800 Zestimate®
$153/sqft
$2,041 Estimated rent
Home value
$350,800
$319,000 - $386,000
$2,041/mo
Zestimate® history
Loading...
Owner options
Explore your selling options
What's special
High Value 2 family, substantially renovated in past 10 years and vacant for homeowners and investors to enjoy and place your own market rate tenant. Major improvements since (2020), New Roof, New Gutters (new 2020), Heating, both units (new 2020), Kitchens and Baths (new 2020), Wiring/electrical and Plumbing (all new 2020). Units feature front and side porches (total of 4). Unit #1 will have new Stove, Micro, Refrigerator. Unit #2 will have new Refrigerator. Both units have laundry connection within their apartments. Unit #2 has direct access to full walk up attic that is substantially finished and easily able to incorporate and expand 2nd floor unit. 3rd floor has additional 3-4 rooms. 2nd floor heating (Navien, FHW/Gas), is sized for additional heat zone to finish 3rd floor. Clean front/rear hallways - common areas. Nicely landscaped with new plantings and fresh sod for a ready useable yard. Open Houses: 4/26-27 both from 11-2 pm. All offers by deadline: Monday 4/28 at 6:00 p.m
Zillow last checked: 8 hours ago
Listing updated: June 21, 2025 at 05:00am
Listed by:
James Morrissey 508-509-7833,
Torrey & Associates R. E. 508-580-8440,
Lynn Morrissey 508-509-7831
Bought with:
Team ROVI
Real Broker MA, LLC
Source: MLS PIN,MLS#: 73360957
Facts & features
Interior
Bedrooms & bathrooms
- Bedrooms: 6
- Bathrooms: 2
- Full bathrooms: 2
Heating
- Forced Air, Natural Gas, Baseboard
Cooling
- None
Appliances
- Included: Range, Microwave, Refrigerator, Dishwasher, Plumbed For Ice Maker
- Laundry: Electric Dryer Hookup, Washer Hookup
Features
- Remodeled, Living Room, Kitchen, Laundry Room
- Flooring: Wood, Vinyl, Varies, Laminate, Hardwood
- Doors: Insulated Doors
- Windows: Insulated Windows, Screens
- Basement: Full,Interior Entry
- Has fireplace: No
Interior area
- Total structure area: 2,256
- Total interior livable area: 2,256 sqft
- Finished area above ground: 2,256
Property
Parking
- Total spaces: 2
- Parking features: Paved Drive, Off Street, Driveway
- Uncovered spaces: 2
Features
- Patio & porch: Porch, Deck - Wood
- Exterior features: Rain Gutters
- Fencing: Fenced/Enclosed,Fenced
Lot
- Size: 4,047 sqft
- Features: Cleared, Level
Details
- Parcel number: S:10015 P:0114,2602931
- Zoning: R2
Construction
Type & style
- Home type: MultiFamily
- Property subtype: 2 Family - 2 Units Up/Down
Materials
- Frame
- Foundation: Brick/Mortar
- Roof: Shingle
Condition
- Year built: 1900
Utilities & green energy
- Electric: 220 Volts, Circuit Breakers, 100 Amp Service, Individually Metered
- Sewer: Public Sewer
- Water: Public
- Utilities for property: for Electric Range, for Electric Dryer, Washer Hookup, Icemaker Connection
Community & neighborhood
Community
- Community features: Public Transportation, Shopping, House of Worship, Public School, Sidewalks
Location
- Region: Springfield
HOA & financial
Other financial information
- Total actual rent: 0
Other
Other facts
- Listing terms: Contract
- Road surface type: Paved
Price history
| Date | Event | Price |
|---|---|---|
| 6/20/2025 | Sold | $345,000+9.6%$153/sqft |
Source: MLS PIN #73360957 Report a problem | ||
| 4/30/2025 | Contingent | $314,900$140/sqft |
Source: MLS PIN #73360957 Report a problem | ||
| 4/17/2025 | Listed for sale | $314,900+1154.6%$140/sqft |
Source: MLS PIN #73360957 Report a problem | ||
| 2/3/2009 | Sold | $25,100-3.1%$11/sqft |
Source: Public Record Report a problem | ||
| 11/27/2008 | Listed for sale | $25,900-83.6%$11/sqft |
Source: MLS Property Information Network #70850360 Report a problem | ||
Public tax history
| Year | Property taxes | Tax assessment |
|---|---|---|
| 2025 | $4,383 +24.7% | $279,500 +27.7% |
| 2024 | $3,516 -2% | $218,900 +4% |
| 2023 | $3,587 -1% | $210,400 +9.3% |
Find assessor info on the county website
Neighborhood: Old Hill
Nearby schools
GreatSchools rating
- 1/10William N. Deberry Elementary SchoolGrades: PK-5Distance: 0.2 mi
- 3/10STEM Middle AcademyGrades: 6-8Distance: 1.3 mi
- 2/10High School Of CommerceGrades: 9-12Distance: 0.4 mi
Get pre-qualified for a loan
At Zillow Home Loans, we can pre-qualify you in as little as 5 minutes with no impact to your credit score.An equal housing lender. NMLS #10287.
Sell for more on Zillow
Get a Zillow Showcase℠ listing at no additional cost and you could sell for .
$350,800
2% more+$7,016
With Zillow Showcase(estimated)$357,816


