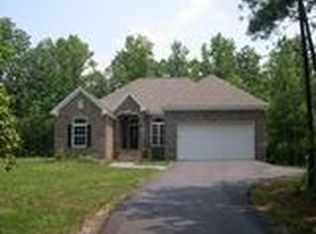Beautiful home over full basement on large tract of land with total privacy! This 3 bedroom, 3.5 bath home on 18.6 offers so many options with a full basement! A portion of it is finished with a large walk-in closet (currently temperature controlled for flowers), a full tiled bathroom with porcelain tub and so much storage. The main floor features site finished hardwood floors, soaring ceilings, and a full wall of beautiful windows that view the back yard and the woods behind. Open kitchen with granite counters, stainless appliances, large island with sink and dishwasher. The open great room boasts a wood burning stove and a large area for any sort of furniture you would like. Master bedroom suite sits on the front of the house and has a large tile walk-in shower with walk in closet in bathroom. On the other side of the house, the 2 bedrooms share a Jack & Jill bath. And to the side of the house is a large screened porch with some open area for grilling. If you walk behind the house, a path leads down to a large 2-story shed that could be finished out on the inside and be a great playhouse, getaway, or any other use. The shed sits near the bank of Big Clouds Creek, which is the side line of the property. There are so many special spots on the acreage for exploring and enjoying nature. This wooded habitat includes various hardwood, oak, poplar, sweetgum, wild blueberries and more. Placed in the end of a cul-de-sac, enjoy your own private retreat while still being 25 minutes from downtown Athens. Shopping, dining in East Athens and Winterville are even closer. Don't miss this gem of a home custom built by a local Athens builder!
This property is off market, which means it's not currently listed for sale or rent on Zillow. This may be different from what's available on other websites or public sources.

