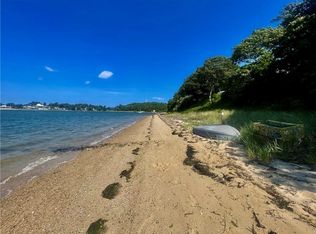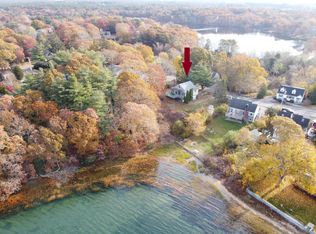This Buzzards Bay ranch sits high up on a corner lot for added privacy and quiet and features a spacious heated walkout basement that has been insulated and sheetrocked for potential finishing as bonus space. A statement fireplace adorns living room w/ slider to deck. Sunny kitchen has upgraded cabinets and lots of counter space with oversized breakfast bar. 2 modest sized bedrooms flanked by full bath. A late 90's addition created spacious light filled formal dining room(or sun room), laundry room and 2nd full bath leading out to nice level side and back yard. Exterior paint in 2018. Centrally located to take advantage of both Queen Sewall Pond and Electric Ave beach as well as the Cape Cod Canal. This is a solid home with loads of potential in a charming neighborhood.
This property is off market, which means it's not currently listed for sale or rent on Zillow. This may be different from what's available on other websites or public sources.

