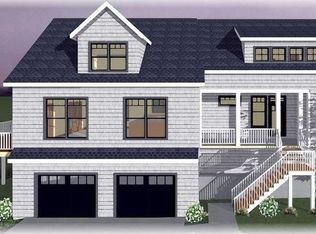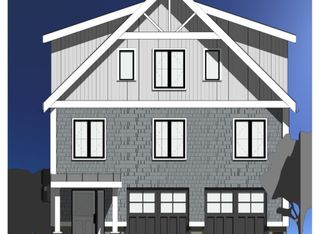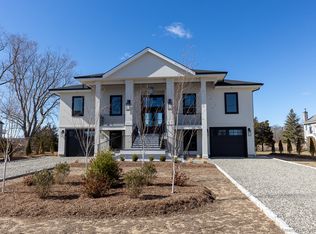A remarkable home with water views from almost every room! Located near town, the marinas, and restaurants, you will feel right at home in this 3 bedroom, 2.5 bath, 2274 sq ft colonial. And if you are a fan of porches and decks, you will be impressed! The stainless steel cable railing system and Ipe decking add style and character to the exterior. The inside won't disappoint either! Beautiful birch flooring, large sliders and windows facing the water, high ceilings, gas fireplace and the open floor plan create a welcoming space. The decks and porches can be accessed from every first floor room! Upstairs, the master suite faces the water and has a balcony with wonderful views. The other two bedrooms share a full bath with laundry closet. The third floor has been wired and framed out and could add an additional 759 sq ft of living space. Set on over a half acre, the lot offers sun-filled lawns, a shed, professional landscaping, irrigation and garden beds. Built to FEMA guidelines, with an oversized two car garage under, this home makes sheltering in place a pleasure!
This property is off market, which means it's not currently listed for sale or rent on Zillow. This may be different from what's available on other websites or public sources.


