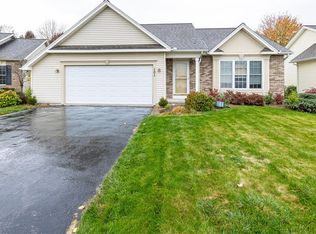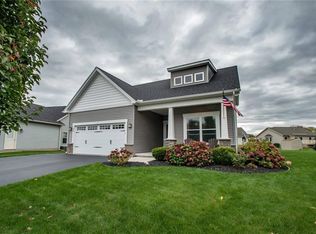24 Hr Notice to Show. This is a must home to see. Custom Built by original owner. All appliances and window treatments remain. Sellers are building and may need 60 days. Many upgrades and features. 95% variable speed HE furnace with humidifier and elec air cleaner. Must be seen. Only permits on file with the Town will be given. All Covid-19 guidelines when viewing. 2020-08-03
This property is off market, which means it's not currently listed for sale or rent on Zillow. This may be different from what's available on other websites or public sources.

