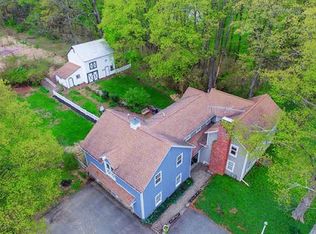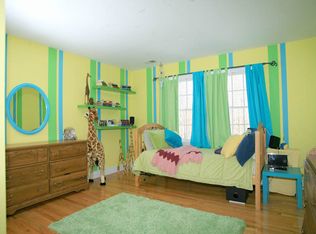Available for the first time since 1950! Over 7 lush, level, private acres minutes from train and major commuter routes!Beautiful views from all windows. This is your opportunity to bring your creative ideas to reality! This is a quality built, well cared for home that needs updating. Garage is 24' x 36' with ramp access to full basement.Garage also has loft storage. Unfinished Breezeway is 15'9" x 13'10". Large screened porch. Present home is set far back from the road. Property is extremely private and level. Great for horses or other animals. Be sure to look at floor plans, aerial photos and survey. New well 2016, new roof in 2012. Backyard partially fenced.Sold in "as is" condition.
This property is off market, which means it's not currently listed for sale or rent on Zillow. This may be different from what's available on other websites or public sources.

