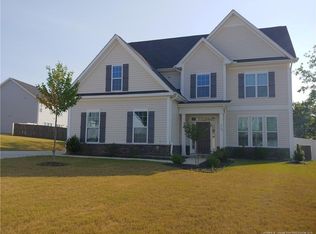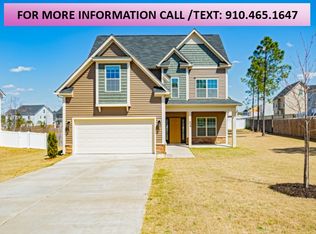Sold for $320,000 on 12/22/22
$320,000
95 Pittfield Run, Cameron, NC 28326
4beds
2,564sqft
Single Family Residence
Built in 2016
-- sqft lot
$352,000 Zestimate®
$125/sqft
$2,155 Estimated rent
Home value
$352,000
$334,000 - $370,000
$2,155/mo
Zestimate® history
Loading...
Owner options
Explore your selling options
What's special
Must see! Beautiful well maintained, close to dinning, shopping, entertainment & a short commute to Fort Brag. Home boasts an open floor plan, magnificent modern kitchen, stainless steel appliances, stunning backsplash, large pantry & luxurious granite island. Off the kitchen is large space that can be used as an eat in kitchen off the dinning room w/ the fireplace as the focal point. Nestled off the kitchen is a butlers pantry area w/ extra cabinet storage & perfect for a coffee bar. Mudroom area is off the garage. Extra room down stairs can be used as an office, dinning or play room. Plenty of space upstairs w/ large laundry room, built in office space in loft area, double sinks in both baths & large walk in closets. Large privacy fenced backyard w/ patio for entertaining. Front porch has a covered area so guests don't get soaked in the rain. Beautifully crafted. Refrigerator, washer and dryer all covey w/ home.
Zillow last checked: 8 hours ago
Listing updated: January 06, 2023 at 11:47am
Listed by:
JESSIE HENDERSON,
MIDNIGHT REALTY, LLC.
Bought with:
Brian Zachrich, 298902
Howard Perry & Walston Realtor
Source: LPRMLS,MLS#: 692388 Originating MLS: Longleaf Pine Realtors
Originating MLS: Longleaf Pine Realtors
Facts & features
Interior
Bedrooms & bathrooms
- Bedrooms: 4
- Bathrooms: 3
- Full bathrooms: 3
Heating
- Heat Pump
Cooling
- Central Air
Features
- Attic, Bathtub, Ceiling Fan(s), Double Vanity, Entrance Foyer, Granite Counters, Great Room, Garden Tub/Roman Tub, Kitchen Island, Separate Shower, Walk-In Closet(s), Window Treatments
- Flooring: Luxury Vinyl Plank, Luxury Vinyl Tile, Carpet
- Windows: Blinds
- Basement: None
- Number of fireplaces: 1
- Fireplace features: Gas Log
Interior area
- Total interior livable area: 2,564 sqft
Property
Parking
- Parking features: Attached, Garage
- Attached garage spaces: 2
Features
- Levels: Two
- Stories: 2
- Patio & porch: Covered, Front Porch, Patio, Porch
- Exterior features: Fence, Playground, Porch, Patio
- Fencing: Back Yard,Privacy,Yard Fenced
Lot
- Features: < 1/4 Acre, Cleared, Level
- Topography: Cleared,Level
Details
- Parcel number: 09956518028215
- Special conditions: Standard
Construction
Type & style
- Home type: SingleFamily
- Architectural style: Two Story
- Property subtype: Single Family Residence
Materials
- Stone Veneer, Vinyl Siding
Condition
- New construction: No
- Year built: 2016
Utilities & green energy
- Sewer: County Sewer
- Water: Public
Community & neighborhood
Community
- Community features: Clubhouse, Community Pool, Fitness Center, Gutter(s), Street Lights
Location
- Region: Cameron
- Subdivision: The Manors At Lexington Plan
HOA & financial
HOA
- Has HOA: Yes
- HOA fee: $72 monthly
- Association name: Manors At Lexington Plantation
Other
Other facts
- Ownership: More than a year
- Road surface type: Paved
Price history
| Date | Event | Price |
|---|---|---|
| 12/22/2022 | Sold | $320,000-3%$125/sqft |
Source: | ||
| 11/23/2022 | Pending sale | $330,000$129/sqft |
Source: | ||
| 11/18/2022 | Price change | $330,000-4.3%$129/sqft |
Source: | ||
| 11/10/2022 | Listed for sale | $345,000$135/sqft |
Source: | ||
| 9/18/2022 | Pending sale | $345,000$135/sqft |
Source: | ||
Public tax history
| Year | Property taxes | Tax assessment |
|---|---|---|
| 2024 | $2,051 | $276,566 |
| 2023 | $2,051 | $276,566 |
| 2022 | $2,051 -2% | $276,566 +19.8% |
Find assessor info on the county website
Neighborhood: Spout Springs
Nearby schools
GreatSchools rating
- 6/10Benhaven ElementaryGrades: PK-5Distance: 6.2 mi
- 3/10Overhills MiddleGrades: 6-8Distance: 3.1 mi
- 3/10Overhills High SchoolGrades: 9-12Distance: 3.1 mi
Schools provided by the listing agent
- Middle: Overhills Middle School
- High: Overhills Senior High
Source: LPRMLS. This data may not be complete. We recommend contacting the local school district to confirm school assignments for this home.

Get pre-qualified for a loan
At Zillow Home Loans, we can pre-qualify you in as little as 5 minutes with no impact to your credit score.An equal housing lender. NMLS #10287.
Sell for more on Zillow
Get a free Zillow Showcase℠ listing and you could sell for .
$352,000
2% more+ $7,040
With Zillow Showcase(estimated)
$359,040

