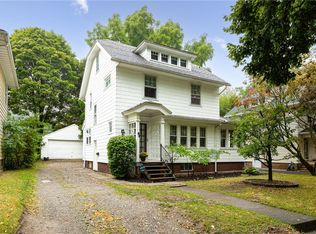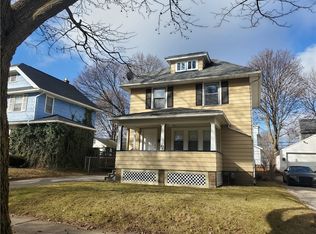The large front porch is shaded by the magnificent red maple tree in the front yard. Enter thru the tiled foyer with coat closet. French door leads to the living room with decorative brick fireplace flanked by built-in bookshelf. Large windows look out onto the porch and allow the natural light to brighten the space. The gleaming hardwood floors and light gumwood trim brighten every room in the house. Wide doorway leads to spacious dining room. The kitchen has plenty of cabinet space and breakfast bar. You can look out onto the partially fenced rear yard. Upstairs has 3 bedrooms and full bathroom. Built-in linen cabinet and full walk-up attic. Side door leads to small landing with quick access to the full basement or kitchen. Roof 2011, Furnace 2008, glass block windows 2016. Furnace & Water Heater service & inspection May 2019. Detached single car garage has new roof 2019. Delayed negotiations on 6/10 5 pm
This property is off market, which means it's not currently listed for sale or rent on Zillow. This may be different from what's available on other websites or public sources.

