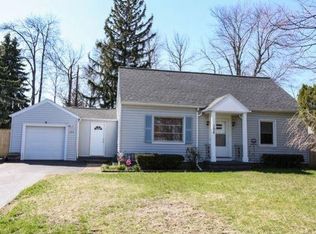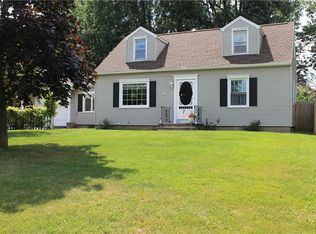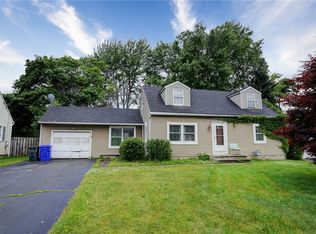Deal Died - Buyer Unable To Obtain Financing. 4 Br, 1 1/2 Ba. Hardwoods Throughout, New Carpeting In Family Room. Spacious Kitchen With Large Eat-In Area + Island W/Cooktop, Cabinets Galore, Bay Window & Skylight. Sizable Closets Upstairs. Double Sinks In Half Bath. Maintenance Free Vinyl Exterior, Vinyl Replacement Windows And Central Air.
This property is off market, which means it's not currently listed for sale or rent on Zillow. This may be different from what's available on other websites or public sources.


