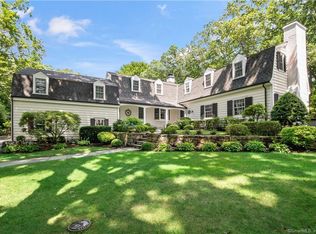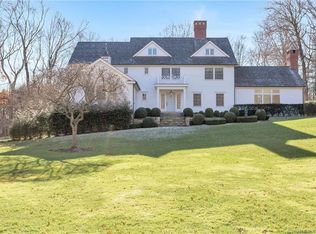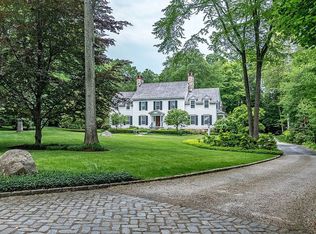Step into this welcoming 5 BR colonial that is filled with light throughout. Walls of windows and French doors bring the outside in to this lovely home. Most downstairs rooms open to the patio with pergola or 2-tiered back deck that overlooks the beautiful pool and wooded view. The gracious marble entry leads to the family room, eat-in kitchen, office with built-ins, extra large dining room with fpl and spacious and gracious living room with fireplace and wet bar. Upstairs are 4 bedrooms on the second floor and a 5th bedroom and bath on the 3rd floor. The huge master bedroom, part of a 2004 addition, boasts a tray ceiling, 2 walk-in closets and luxurious marble bath. All this on 1.48 acres on a most desirable street in northern Darien.
This property is off market, which means it's not currently listed for sale or rent on Zillow. This may be different from what's available on other websites or public sources.


