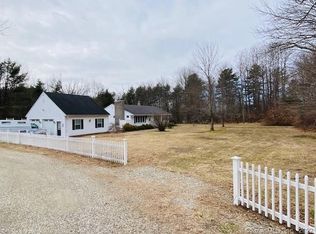HEATED 2 car garage w/ LOFT ABOVE and a 1732 sq ft RANCH on the RI line! 38 x 28 HUGE DECK for entertaining. Step into the bright HEATED SUNROOM w/ TONGUE AND GROOVE KNOTTY PINE CEILING. SLIDER leads to SPACIOUS eat in kitchen has TILED floor w/ LARGE ISLAND and NEW APPLIANCES and SINK. LARGE FIREPLACED living room w/ MANY WINDOWS and fresh paint. 1 st floor laundry, JETTED tub in bathroom w/ NEW VANITY TOP & TOILET. MASTER SUITE has it's own bathroom w/ shower and NEW TOILET & VANITY. 2 additional bedrooms. FIREPLACE in ENORMOUS basement if you wanted to finish for more sq ft. GENERATOR and BRAND NEW $5,000 SHED w/ ELECTRIC & lean to CONVEY. SITS on 2 ACRES 10 minutes to MASS and 5 min to RI!!
This property is off market, which means it's not currently listed for sale or rent on Zillow. This may be different from what's available on other websites or public sources.

