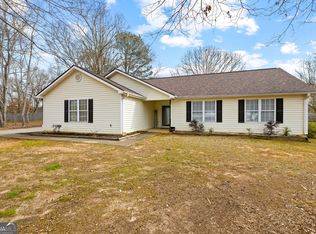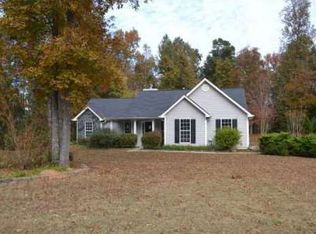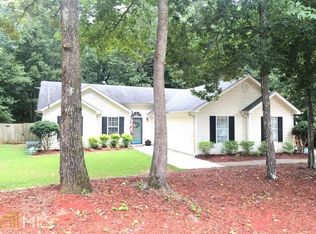Adorable Ranch in Senoia's Peeks Crossing Neighborhood! Desirable split bedroom floorplan with LVT flooring, updated ceiling fans and lighting and brushed nickel fixtures throughout. Spacious vaulted great room features gas fireplace. Large Owners Suite has walk-in closet and private bath with solid surface dual vanity, garden tub and seamless glass shower door. Eat-in kitchen offers breakfast bar and a full suite of appliances including Frigidaire side by side refrigerator with water on the door, gas range, washer + dryer and more! The guest bedrooms share a hall bath. Double side-entry garage with lots of extra parking pad. Rear yard is fully fenced just perfect for pets, little ones and entertaining friends on the extended patio in privacy. Lots of shade trees. Easy access to downtown Senoia, Newnan or Peachtree City for restaurants and shopping. A short drive to Piedmont Newnan Hospital, CTC or I-85.
This property is off market, which means it's not currently listed for sale or rent on Zillow. This may be different from what's available on other websites or public sources.



