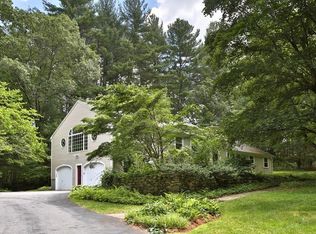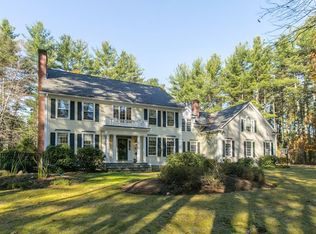Come fall in love as Henry Ford did when he purchased this farmhouse in 1939! This unique home offers yesterday's warmth & charm with today's modern living. Lovingly refreshed, updated & expanded to allow gatherings of family/friends while offering privacy and ample space! This 5 acre country estate is surrounded by stone walls, maple trees, is just a 15 min walk to Wayside Inn & a 5-min drive to organic grocers & top-rated restaurants! The original house is fully modern with 8 ft ceiling, an antique lvgrm & 2 fplcd bdrms w/ en-suite ½ bath & private office/study with full bath. Create magical family thanksgiving feasts in the gourmet kitchen with room for 10 & space to relax by the gas fplc. Upstairs master suite includes a study/loft & modern bth with Jacuzzi tub. 4 lg. bdrms are in a flexible flr plan for maximum privacy. Horse Barn with room for 4-6 box stalls, hayloft, open to level ground with potential for multiple paddocks! Ideal for horse-owners, homesteaders, history lovers!
This property is off market, which means it's not currently listed for sale or rent on Zillow. This may be different from what's available on other websites or public sources.

