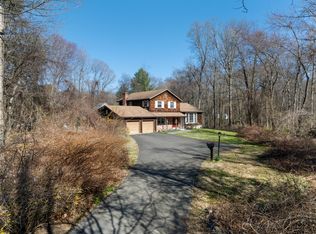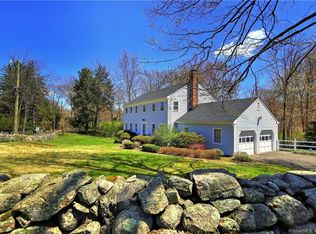Sold for $1,575,000 on 07/18/24
$1,575,000
95 Partrick Road, Westport, CT 06880
2beds
2,058sqft
Single Family Residence
Built in 1933
1.3 Acres Lot
$1,709,900 Zestimate®
$765/sqft
$7,012 Estimated rent
Home value
$1,709,900
$1.52M - $1.92M
$7,012/mo
Zestimate® history
Loading...
Owner options
Explore your selling options
What's special
Nestled on a sprawling 1.3-acre lot, this charming, sun filled 2/3 bedroom, 3 bathroom, 2,058 sq ft home is complemented by high ceilings with exposed beams, open floor plan, and generously sized rooms creating a spacious and inviting atmosphere. The storybook gardens and renovated in-ground pool, set the stage for a serene outdoor living experience making it perfect for entertaining. The gazebo, equipped with heat and electricity, offers a perfect space for relaxation, exercise, play, or work while enjoying views of the beautifully landscaped grounds. Recent upgrades include a new cedar roof, mechanical systems, and a whole house generator, ensuring comfort and convenience year-round. Located close to downtown Westport, enjoy easy access to local amenities and commuting options, making this home a true gem!
Zillow last checked: 8 hours ago
Listing updated: October 01, 2024 at 12:06am
Listed by:
Brett and Jenn Lieberman Team,
Brett Lieberman 203-216-2515,
The Riverside Realty Group 203-226-8300,
Co-Listing Agent: Jennifer Lieberman 203-216-2209,
The Riverside Realty Group
Bought with:
Michael Calise, REB.0751863
Settlers & Traders
Source: Smart MLS,MLS#: 24011397
Facts & features
Interior
Bedrooms & bathrooms
- Bedrooms: 2
- Bathrooms: 3
- Full bathrooms: 3
Primary bedroom
- Features: Vaulted Ceiling(s), Full Bath, Stall Shower, Whirlpool Tub, Walk-In Closet(s), Hardwood Floor
- Level: Upper
Bedroom
- Features: Bedroom Suite, Full Bath, Walk-In Closet(s), Hardwood Floor, Stall Shower
- Level: Upper
Bathroom
- Features: Stall Shower, Tile Floor
- Level: Main
Dining room
- Features: Hardwood Floor
- Level: Main
Family room
- Features: Built-in Features, Fireplace, Hardwood Floor
- Level: Main
Kitchen
- Features: Corian Counters, Pantry, Hardwood Floor
- Level: Main
Living room
- Features: Vaulted Ceiling(s), Beamed Ceilings, Fireplace, French Doors, Hardwood Floor
- Level: Main
Study
- Features: Built-in Features, Hardwood Floor
- Level: Main
Heating
- Zoned
Cooling
- Central Air, Zoned
Appliances
- Included: Oven/Range, Microwave, Range Hood, Refrigerator, Freezer, Dishwasher, Washer, Dryer, Water Heater
- Laundry: Upper Level
Features
- Doors: French Doors
- Basement: Full,Unfinished,Sump Pump,Storage Space,Interior Entry
- Attic: Access Via Hatch
- Number of fireplaces: 2
Interior area
- Total structure area: 2,058
- Total interior livable area: 2,058 sqft
- Finished area above ground: 2,058
Property
Parking
- Total spaces: 2
- Parking features: Detached
- Garage spaces: 2
Features
- Patio & porch: Deck, Patio
- Exterior features: Garden, Stone Wall
- Has private pool: Yes
- Pool features: Heated, Vinyl, In Ground
- Waterfront features: Beach Access
Lot
- Size: 1.30 Acres
- Features: Wooded, Landscaped, Open Lot
Details
- Additional structures: Gazebo
- Parcel number: 416126
- Zoning: AA
- Other equipment: Generator
Construction
Type & style
- Home type: SingleFamily
- Architectural style: Cape Cod
- Property subtype: Single Family Residence
Materials
- Shingle Siding
- Foundation: Concrete Perimeter
- Roof: Wood
Condition
- New construction: No
- Year built: 1933
Utilities & green energy
- Sewer: Septic Tank
- Water: Well
Community & neighborhood
Security
- Security features: Security System
Location
- Region: Westport
- Subdivision: Old Hill
Price history
| Date | Event | Price |
|---|---|---|
| 7/18/2024 | Sold | $1,575,000+5.8%$765/sqft |
Source: | ||
| 5/13/2024 | Pending sale | $1,489,000$724/sqft |
Source: | ||
| 5/2/2024 | Listed for sale | $1,489,000+21.6%$724/sqft |
Source: | ||
| 6/27/2014 | Sold | $1,225,000$595/sqft |
Source: | ||
Public tax history
| Year | Property taxes | Tax assessment |
|---|---|---|
| 2025 | $14,087 +1.3% | $746,900 |
| 2024 | $13,907 +1.5% | $746,900 |
| 2023 | $13,706 +1.6% | $746,900 |
Find assessor info on the county website
Neighborhood: Old Hill
Nearby schools
GreatSchools rating
- 9/10King's Highway Elementary SchoolGrades: K-5Distance: 1.4 mi
- 9/10Coleytown Middle SchoolGrades: 6-8Distance: 2.7 mi
- 10/10Staples High SchoolGrades: 9-12Distance: 3.1 mi
Schools provided by the listing agent
- Elementary: Kings Highway
- Middle: Coleytown
- High: Staples
Source: Smart MLS. This data may not be complete. We recommend contacting the local school district to confirm school assignments for this home.

Get pre-qualified for a loan
At Zillow Home Loans, we can pre-qualify you in as little as 5 minutes with no impact to your credit score.An equal housing lender. NMLS #10287.
Sell for more on Zillow
Get a free Zillow Showcase℠ listing and you could sell for .
$1,709,900
2% more+ $34,198
With Zillow Showcase(estimated)
$1,744,098
