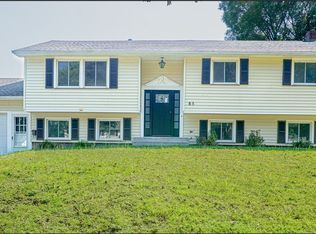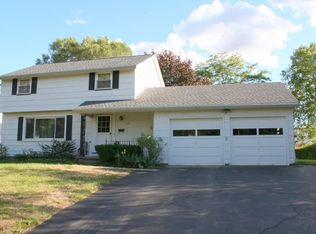This 3 bedroom, 1.5 bath Colonial comes with a 1 car attached garage and 1,404 sq. ft. of living space. A large living room, a convenient formal dinning space and a spacious eat-in kitchen area. The basement is partially finished w/a separate laundry area, work area and plenty of storage space. The back yard has a Cement Patio off the back door and lovely shade trees for those hot summer days. Furnace & AC 2016, H20 2015 and Roof 2015! Delayed Negotiations are until 8/21/2020 at 5pm. We will require masks, gloves and proper social distancing while viewing the property.
This property is off market, which means it's not currently listed for sale or rent on Zillow. This may be different from what's available on other websites or public sources.

