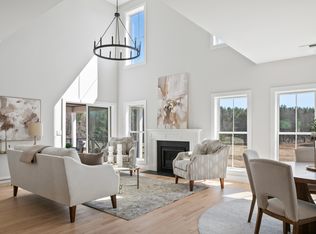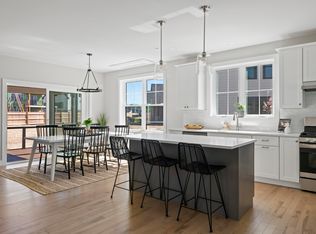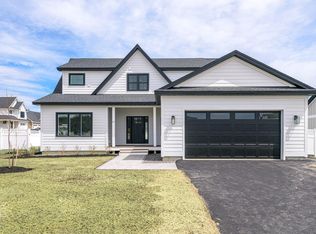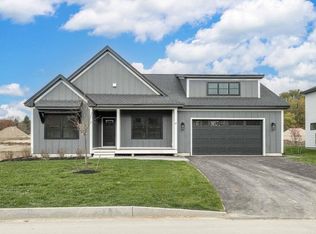Closed
$481,000
95 Owl's Nest Road, Portland, ME 04102
4beds
1,559sqft
Single Family Residence
Built in 2025
8,712 Square Feet Lot
$484,200 Zestimate®
$309/sqft
$3,361 Estimated rent
Home value
$484,200
$445,000 - $523,000
$3,361/mo
Zestimate® history
Loading...
Owner options
Explore your selling options
What's special
Located in the heart of the sought-after Stroudwater Preserve Neighborhood this four bed, two full bath home could be yours! Step inside to discover an inviting open concept layout on the main floor, where the living, dining, and kitchen areas seamlessly flow, together. You'll also find a full bath and laundry right off the kitchen. Venture to the second floor to find four generously sized bedrooms, including one with a walk-in closet for added storage. The second-floor full bath features a double vanity and is complemented by a spacious hall linen closet, ensuring ample space for all your essentials. And, the rear yard is spacious and features a fully fenced yard! For those who cherish outdoor activities, this home offers easy access to the enchanting Portland Trails, providing a plethora of paths for walking, snowshoeing, and biking within the neighborhood and beyond. Additionally, its prime location allows for effortless commutes to downtown, I295, I95, and the Jetport, ensuring that convenience is always at your doorstep. Enjoy the privileges of urban living in this charming residence that offers a vibrant community Embrace the opportunity to own one of the City of Portland's workforce housing initiative homes. To qualify for purchase, the maximum household income is $153,000 for a four-person household and $165,250 for a five-person household. It's important to note that a minimum of four related individuals must reside in the home. Reach out for help with the qualification process.
Zillow last checked: 8 hours ago
Listing updated: August 21, 2025 at 01:35pm
Listed by:
Legacy Properties Sotheby's International Realty
Bought with:
Legacy Properties Sotheby's International Realty
Source: Maine Listings,MLS#: 1635138
Facts & features
Interior
Bedrooms & bathrooms
- Bedrooms: 4
- Bathrooms: 2
- Full bathrooms: 2
Primary bedroom
- Features: Walk-In Closet(s)
- Level: Second
Bedroom 1
- Features: Closet
- Level: Second
Bedroom 2
- Features: Closet
- Level: Second
Bedroom 3
- Features: Closet
- Level: Second
Dining room
- Level: First
Kitchen
- Features: Kitchen Island
- Level: First
Laundry
- Level: First
Heating
- Baseboard, Hot Water, Zoned
Cooling
- None
Appliances
- Included: Cooktop, Disposal, Microwave, Gas Range, Refrigerator
Features
- Shower, Walk-In Closet(s)
- Flooring: Vinyl
- Windows: Double Pane Windows, Low Emissivity Windows
- Basement: Bulkhead,Interior Entry
- Has fireplace: No
Interior area
- Total structure area: 1,559
- Total interior livable area: 1,559 sqft
- Finished area above ground: 1,559
- Finished area below ground: 0
Property
Parking
- Total spaces: 1
- Parking features: Paved, 1 - 4 Spaces, Off Street, Garage Door Opener
- Attached garage spaces: 1
Features
- Patio & porch: Porch
Lot
- Size: 8,712 sqft
- Features: Interior Lot, Near Shopping, Neighborhood, Level, Open Lot, Sidewalks, Landscaped
Details
- Parcel number: PTLD000246B000008000001
- Zoning: Residential
- Other equipment: Cable
Construction
Type & style
- Home type: SingleFamily
- Architectural style: Colonial
- Property subtype: Single Family Residence
Materials
- Wood Frame, Other
- Roof: Shingle
Condition
- New Construction
- New construction: Yes
- Year built: 2025
Details
- Warranty included: Yes
Utilities & green energy
- Electric: Circuit Breakers, Underground
- Sewer: Quasi-Public
- Water: Public
Green energy
- Energy efficient items: 90% Efficient Furnace, Dehumidifier, LED Light Fixtures, Thermostat, Smart Electric Meter
- Water conservation: Air Exchanger
Community & neighborhood
Security
- Security features: Fire Sprinkler System
Location
- Region: Portland
- Subdivision: Stroudwater Preerve
HOA & financial
HOA
- Has HOA: Yes
- HOA fee: $38 monthly
Price history
| Date | Event | Price |
|---|---|---|
| 8/20/2025 | Sold | $481,000$309/sqft |
Source: | ||
Public tax history
Tax history is unavailable.
Neighborhood: Stroudwater
Nearby schools
GreatSchools rating
- 4/10Amanda C Rowe SchoolGrades: PK-5Distance: 1.5 mi
- 2/10King Middle SchoolGrades: 6-8Distance: 2.8 mi
- 2/10Deering High SchoolGrades: 9-12Distance: 1.9 mi

Get pre-qualified for a loan
At Zillow Home Loans, we can pre-qualify you in as little as 5 minutes with no impact to your credit score.An equal housing lender. NMLS #10287.
Sell for more on Zillow
Get a free Zillow Showcase℠ listing and you could sell for .
$484,200
2% more+ $9,684
With Zillow Showcase(estimated)
$493,884


